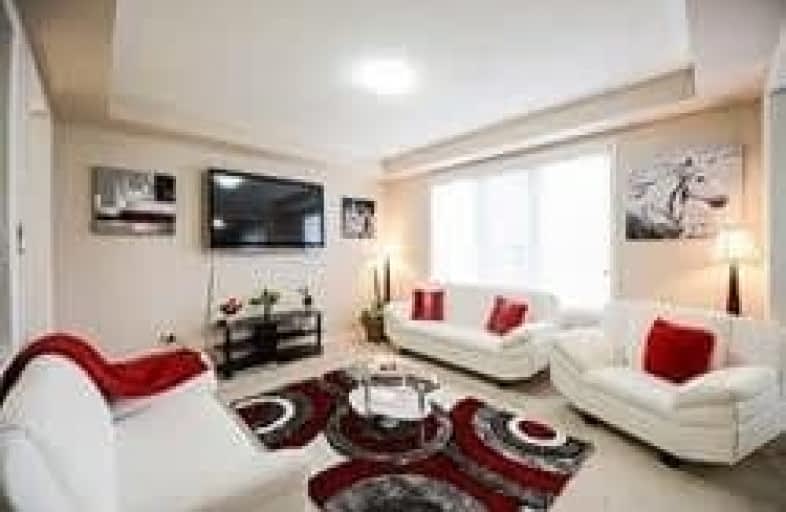
Castle Oaks P.S. Elementary School
Elementary: Public
0.91 km
Thorndale Public School
Elementary: Public
2.08 km
Castlemore Public School
Elementary: Public
1.07 km
Sir Isaac Brock P.S. (Elementary)
Elementary: Public
0.53 km
Beryl Ford
Elementary: Public
1.23 km
Walnut Grove P.S. (Elementary)
Elementary: Public
2.36 km
Holy Name of Mary Secondary School
Secondary: Catholic
7.71 km
Chinguacousy Secondary School
Secondary: Public
7.75 km
Sandalwood Heights Secondary School
Secondary: Public
6.13 km
Cardinal Ambrozic Catholic Secondary School
Secondary: Catholic
1.18 km
Castlebrooke SS Secondary School
Secondary: Public
1.59 km
St Thomas Aquinas Secondary School
Secondary: Catholic
7.02 km


