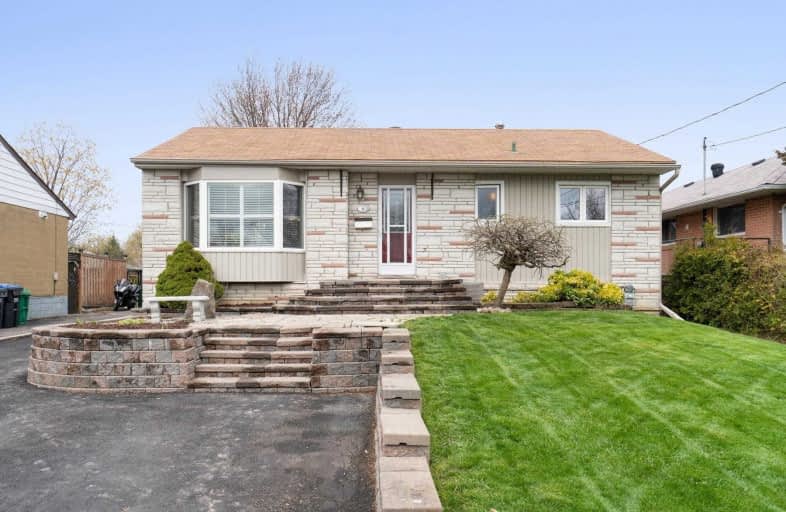
Peel Alternative - North Elementary
Elementary: Public
0.89 km
Helen Wilson Public School
Elementary: Public
0.24 km
St Mary Elementary School
Elementary: Catholic
1.06 km
Parkway Public School
Elementary: Public
0.82 km
Sir Winston Churchill Public School
Elementary: Public
0.85 km
St Francis Xavier Elementary School
Elementary: Catholic
1.06 km
Peel Alternative North
Secondary: Public
0.89 km
Archbishop Romero Catholic Secondary School
Secondary: Catholic
1.61 km
Peel Alternative North ISR
Secondary: Public
0.91 km
Central Peel Secondary School
Secondary: Public
1.86 km
Cardinal Leger Secondary School
Secondary: Catholic
0.77 km
Brampton Centennial Secondary School
Secondary: Public
1.97 km














