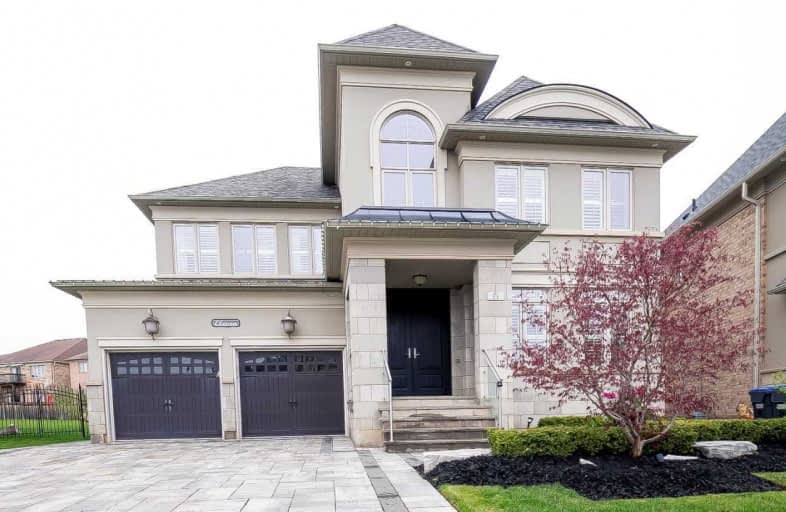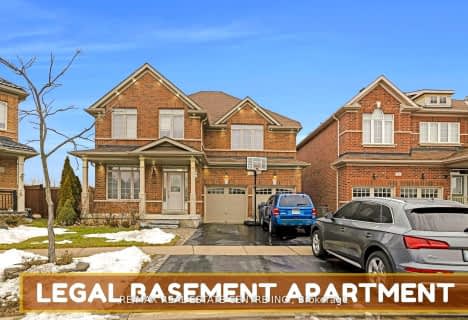
McClure PS (Elementary)
Elementary: Public
1.76 km
Springbrook P.S. (Elementary)
Elementary: Public
1.16 km
St. Jean-Marie Vianney Catholic Elementary School
Elementary: Catholic
1.20 km
Lorenville P.S. (Elementary)
Elementary: Public
0.71 km
James Potter Public School
Elementary: Public
1.44 km
Ingleborough (Elementary)
Elementary: Public
0.19 km
Jean Augustine Secondary School
Secondary: Public
1.93 km
St Augustine Secondary School
Secondary: Catholic
3.28 km
St. Roch Catholic Secondary School
Secondary: Catholic
1.43 km
Fletcher's Meadow Secondary School
Secondary: Public
4.69 km
David Suzuki Secondary School
Secondary: Public
1.90 km
St Edmund Campion Secondary School
Secondary: Catholic
4.39 km
$
$1,998,000
- 5 bath
- 4 bed
- 3500 sqft
25 Ladbrook Crescent, Brampton, Ontario • L6X 5H7 • Credit Valley
$
$1,569,000
- 5 bath
- 4 bed
- 2500 sqft
61 Heatherglen Drive, Brampton, Ontario • L6Y 0B7 • Credit Valley














