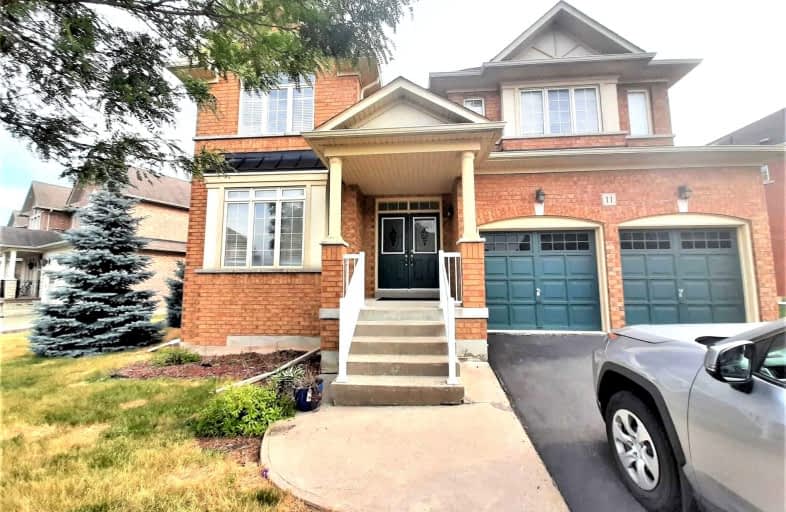Car-Dependent
- Almost all errands require a car.
Some Transit
- Most errands require a car.
Somewhat Bikeable
- Most errands require a car.

Castle Oaks P.S. Elementary School
Elementary: PublicThorndale Public School
Elementary: PublicCastlemore Public School
Elementary: PublicSir Isaac Brock P.S. (Elementary)
Elementary: PublicBeryl Ford
Elementary: PublicWalnut Grove P.S. (Elementary)
Elementary: PublicHoly Name of Mary Secondary School
Secondary: CatholicChinguacousy Secondary School
Secondary: PublicSandalwood Heights Secondary School
Secondary: PublicCardinal Ambrozic Catholic Secondary School
Secondary: CatholicCastlebrooke SS Secondary School
Secondary: PublicSt Thomas Aquinas Secondary School
Secondary: Catholic-
African Supermarket & Beauty Supplies
8887 The Gore Road, Brampton 2.35km -
Food Basics
8910 Highway 50 F, Brampton 2.56km -
Panchvati Supermarket
8814 The Gore Road, Brampton 2.71km
-
LCBO
9970 Airport Road, Brampton 4.07km -
LCBO
8260 Ontario 27, Woodbridge 4.55km -
The Beer Store
2890 Queen Street East, Brampton 4.85km
-
Asian Food Pizza and Meat
10 Pannahill Drive, Brampton 0.34km -
Pani Puri Express
22 Compassion Cres, Brampton 0.69km -
Pizza Hut Brampton
9990 The Gore Road, Brampton 0.99km
-
Tim Hortons
9990 McVean Drive, Brampton 1.58km -
Starbucks
3995 Cottrelle Boulevard Unit 1, Brampton 1.83km -
McDonald's
235 Castle Oaks Crossing, Brampton 1.83km
-
Scotiabank
1985 Cottrelle Boulevard, Brampton 1.44km -
RBC Royal Bank
9980 McVean Drive, Brampton 1.54km -
TD Canada Trust Branch and ATM
3978 Cottrelle Boulevard, Brampton 1.66km
-
Pioneer - Gas Station
8765 Highway 50, Vaughan 2.09km -
Petro-Canada & Car Wash
4995 Ebenezer Road, Brampton 2.2km -
Super Wash Touchfree
Canada 2.26km
-
Harmony Yoga Centre
57 Mission Ridge Trail, Brampton 0.28km -
Gore Meadows Community Centre - Outdoor Rink
10100 The Gore Road, Brampton 1.32km -
The Gym
10150 The Gore Road, Brampton 1.43km
-
Pannahill Park
Brampton 0.39km -
Traveller's Home Pond
Brampton 0.49km -
Castlemore Park
Brampton 0.65km
-
Gore Meadows Community Centre & Library
10150 The Gore Road, Brampton 1.5km -
Brampton Library - Gore Meadows Branch
10150 The Gore Road, Brampton 1.53km -
Punjabi Bhawan Toronto
80 Maritime Ontario Boulevard Unit #60, Brampton 4.28km
-
Gardenbrooke Medical Centre and Walk in
275 Gardenbrooke Trail Unit 109, Brampton 1.36km -
Brampton Family Practice ( Dr. Harjeet Dhanoa )
9985 McVean Drive #4, Brampton 1.46km -
McVean Medical Centre
1975 Cottrelle Boulevard, Brampton 1.47km
-
Evergreen Pharmacy (RxHealthmed)
9990 The Gore Road Unit 104, Brampton 0.98km -
Pharmasave Gardenbrooke Pharmacy
275 Gardenbrooke Trail Unit 110, Brampton 1.36km -
AYU Natural Health Clinic
43 Bluffwood Crescent, Brampton 1.37km
-
LA sellers
38, Brampton 1.4km -
Dollar Solutions Plus
3918 Cottrelle Boulevard, Brampton 1.49km -
Castlemore Village Plaza
9960 McVean Drive, Brampton 1.5km
-
New Way Cinema - Videography & Photography - Toronto, Brampton, Mississauga, GTA
43 Mapleview Avenue, Brampton 7.25km
-
Island Grove Roti & Bar
4525 Ebenezer Road, Brampton 2.17km -
Milles Due Bar
62 Herdwick Street, Brampton 3.5km -
The Spot Bar and Lounge
9980 Airport Road, Brampton 4.12km












