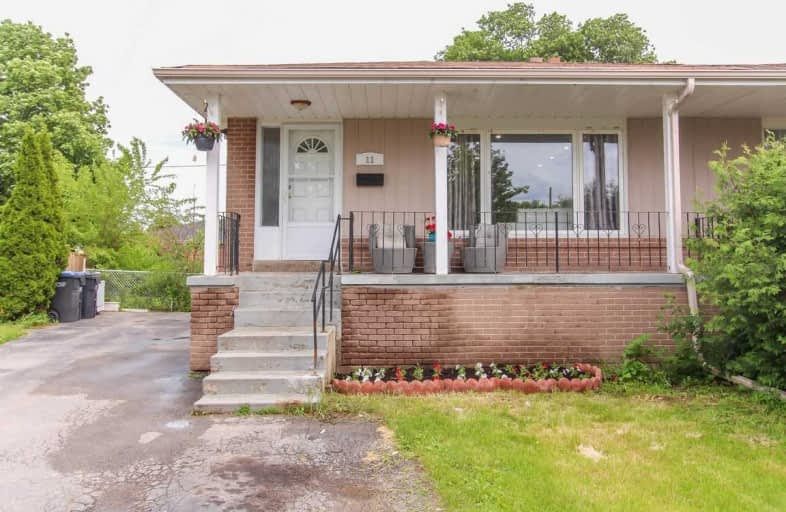
Birchbank Public School
Elementary: Public
1.22 km
Aloma Crescent Public School
Elementary: Public
0.76 km
Eastbourne Drive Public School
Elementary: Public
1.17 km
Dorset Drive Public School
Elementary: Public
0.55 km
Cardinal Newman Catholic School
Elementary: Catholic
1.13 km
Earnscliffe Senior Public School
Elementary: Public
1.45 km
Judith Nyman Secondary School
Secondary: Public
3.64 km
Holy Name of Mary Secondary School
Secondary: Catholic
2.98 km
Chinguacousy Secondary School
Secondary: Public
3.87 km
Bramalea Secondary School
Secondary: Public
1.02 km
Turner Fenton Secondary School
Secondary: Public
4.46 km
St Thomas Aquinas Secondary School
Secondary: Catholic
3.23 km














