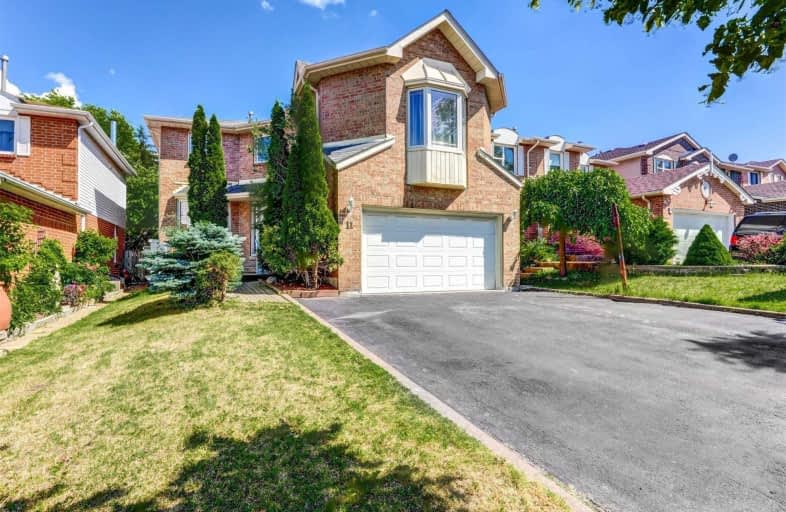
Bishop Francis Allen Catholic School
Elementary: Catholic
0.18 km
Parkway Public School
Elementary: Public
1.17 km
St Francis Xavier Elementary School
Elementary: Catholic
0.96 km
William G. Davis Senior Public School
Elementary: Public
1.05 km
Morton Way Public School
Elementary: Public
1.28 km
Centennial Senior Public School
Elementary: Public
0.74 km
Peel Alternative North
Secondary: Public
1.67 km
Archbishop Romero Catholic Secondary School
Secondary: Catholic
2.56 km
Peel Alternative North ISR
Secondary: Public
1.71 km
St Augustine Secondary School
Secondary: Catholic
1.91 km
Cardinal Leger Secondary School
Secondary: Catholic
1.98 km
Brampton Centennial Secondary School
Secondary: Public
0.33 km



