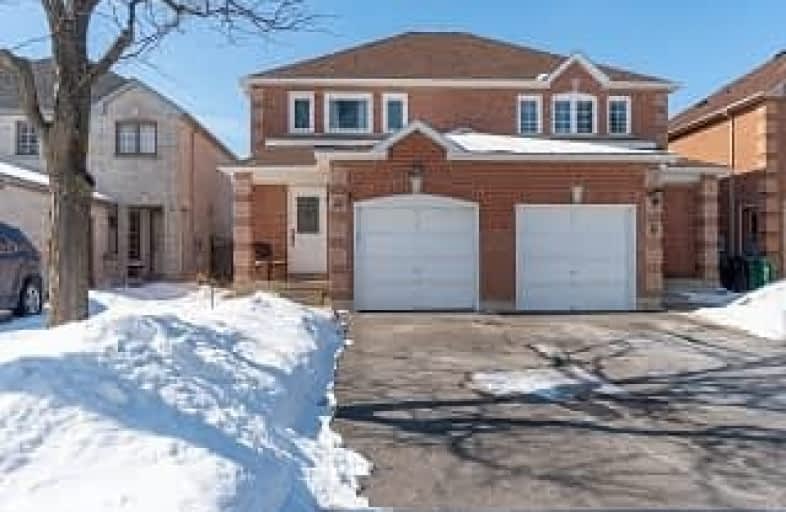
St Joseph School
Elementary: Catholic
1.34 km
St Monica Elementary School
Elementary: Catholic
0.25 km
Northwood Public School
Elementary: Public
1.06 km
Queen Street Public School
Elementary: Public
0.61 km
Sir William Gage Middle School
Elementary: Public
0.76 km
Churchville P.S. Elementary School
Elementary: Public
1.07 km
Archbishop Romero Catholic Secondary School
Secondary: Catholic
2.65 km
St Augustine Secondary School
Secondary: Catholic
1.14 km
Cardinal Leger Secondary School
Secondary: Catholic
2.87 km
Brampton Centennial Secondary School
Secondary: Public
2.14 km
St. Roch Catholic Secondary School
Secondary: Catholic
2.71 km
David Suzuki Secondary School
Secondary: Public
1.08 km


