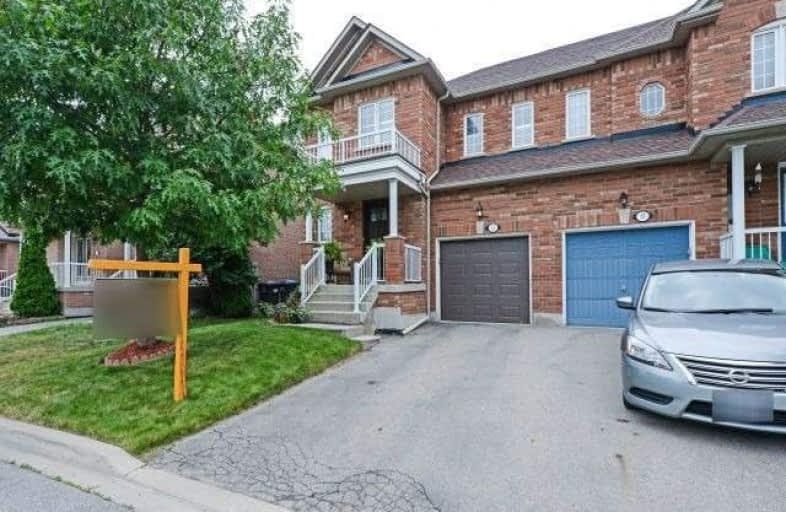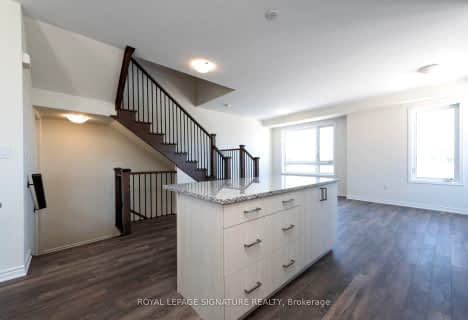
St. Lucy Catholic Elementary School
Elementary: Catholic
0.21 km
St Angela Merici Catholic Elementary School
Elementary: Catholic
1.80 km
St. Josephine Bakhita Catholic Elementary School
Elementary: Catholic
1.30 km
Burnt Elm Public School
Elementary: Public
0.99 km
Cheyne Middle School
Elementary: Public
0.51 km
Rowntree Public School
Elementary: Public
0.34 km
Jean Augustine Secondary School
Secondary: Public
4.71 km
Parkholme School
Secondary: Public
1.20 km
Heart Lake Secondary School
Secondary: Public
2.70 km
St. Roch Catholic Secondary School
Secondary: Catholic
4.35 km
Fletcher's Meadow Secondary School
Secondary: Public
1.34 km
St Edmund Campion Secondary School
Secondary: Catholic
1.87 km



