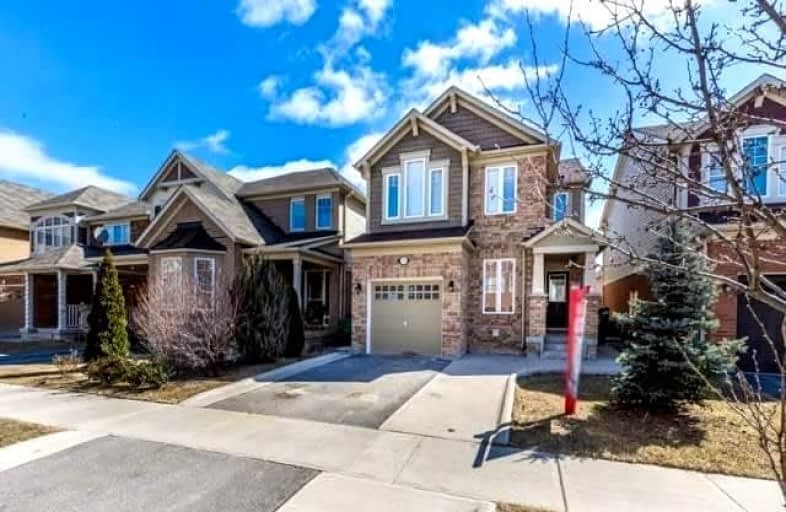
Mount Pleasant Village Public School
Elementary: Public
0.32 km
St. Bonaventure Catholic Elementary School
Elementary: Catholic
1.00 km
Guardian Angels Catholic Elementary School
Elementary: Catholic
0.90 km
Aylesbury P.S. Elementary School
Elementary: Public
0.66 km
Worthington Public School
Elementary: Public
0.70 km
McCrimmon Middle School
Elementary: Public
1.30 km
Jean Augustine Secondary School
Secondary: Public
1.32 km
Parkholme School
Secondary: Public
2.41 km
St. Roch Catholic Secondary School
Secondary: Catholic
1.59 km
Fletcher's Meadow Secondary School
Secondary: Public
2.13 km
David Suzuki Secondary School
Secondary: Public
3.19 km
St Edmund Campion Secondary School
Secondary: Catholic
1.73 km
$
$3,199
- 3 bath
- 4 bed
- 1500 sqft
74 Portstewart Crescent, Brampton, Ontario • L6X 0R6 • Credit Valley
$
$3,200
- 3 bath
- 3 bed
Upper-43 Earlsbridge Boulevard, Brampton, Ontario • L7A 2L8 • Fletcher's Meadow
$
$3,000
- 3 bath
- 3 bed
- 1500 sqft
8 Frontenac Crescent, Brampton, Ontario • L7A 3M7 • Fletcher's Meadow













