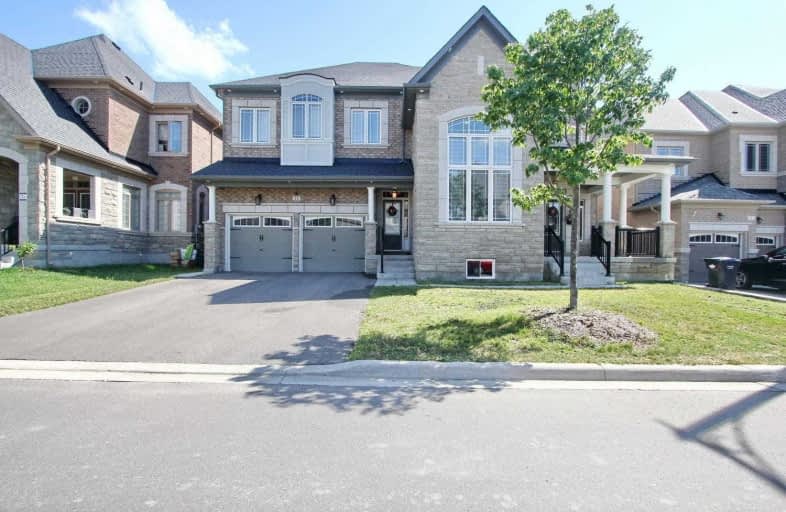
St Patrick School
Elementary: Catholic
1.94 km
Our Lady of Lourdes Catholic Elementary School
Elementary: Catholic
1.41 km
Holy Spirit Catholic Elementary School
Elementary: Catholic
2.38 km
Eagle Plains Public School
Elementary: Public
3.31 km
Treeline Public School
Elementary: Public
2.89 km
Mount Royal Public School
Elementary: Public
1.46 km
Sandalwood Heights Secondary School
Secondary: Public
4.25 km
Cardinal Ambrozic Catholic Secondary School
Secondary: Catholic
5.01 km
Louise Arbour Secondary School
Secondary: Public
5.32 km
St Marguerite d'Youville Secondary School
Secondary: Catholic
6.34 km
Mayfield Secondary School
Secondary: Public
4.64 km
Castlebrooke SS Secondary School
Secondary: Public
5.59 km


