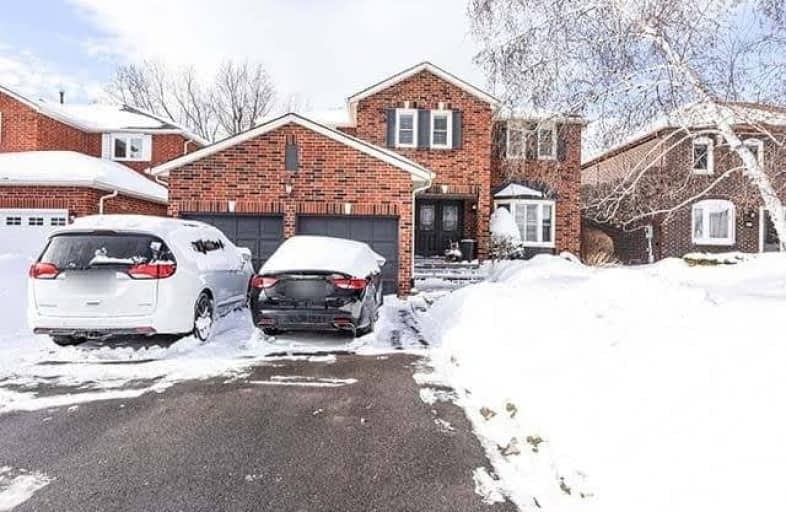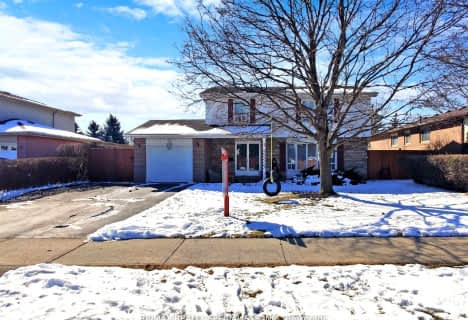
Harold F Loughin Public School
Elementary: Public
1.28 km
Hanover Public School
Elementary: Public
0.81 km
Father C W Sullivan Catholic School
Elementary: Catholic
1.31 km
Lester B Pearson Catholic School
Elementary: Catholic
1.23 km
ÉÉC Sainte-Jeanne-d'Arc
Elementary: Catholic
0.35 km
Clark Boulevard Public School
Elementary: Public
1.19 km
Judith Nyman Secondary School
Secondary: Public
2.26 km
Holy Name of Mary Secondary School
Secondary: Catholic
2.72 km
Chinguacousy Secondary School
Secondary: Public
2.82 km
Central Peel Secondary School
Secondary: Public
2.13 km
Bramalea Secondary School
Secondary: Public
2.06 km
North Park Secondary School
Secondary: Public
1.53 km
$
$1,099,900
- 3 bath
- 4 bed
- 2000 sqft
80 Loons Call Crescent, Brampton, Ontario • L6R 2G4 • Sandringham-Wellington














