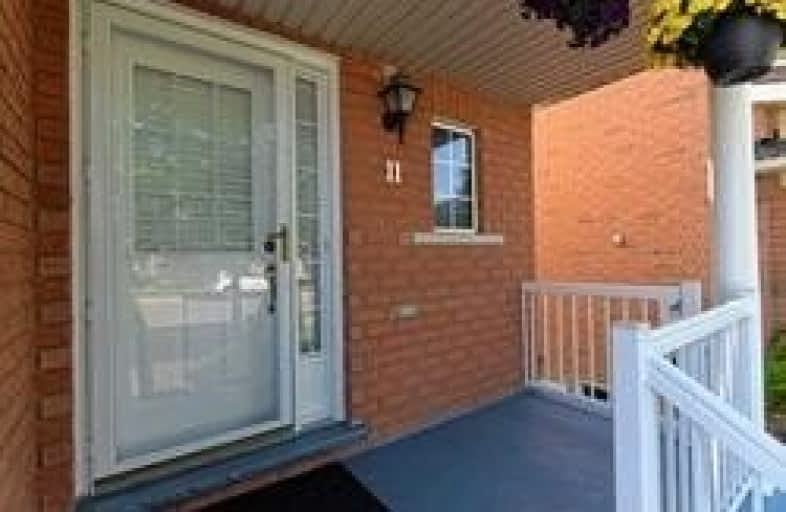
St. Lucy Catholic Elementary School
Elementary: Catholic
0.77 km
St Angela Merici Catholic Elementary School
Elementary: Catholic
1.18 km
Nelson Mandela P.S. (Elementary)
Elementary: Public
1.22 km
McCrimmon Middle School
Elementary: Public
1.19 km
Cheyne Middle School
Elementary: Public
0.67 km
Rowntree Public School
Elementary: Public
0.73 km
Jean Augustine Secondary School
Secondary: Public
3.73 km
Parkholme School
Secondary: Public
0.48 km
Heart Lake Secondary School
Secondary: Public
3.27 km
St. Roch Catholic Secondary School
Secondary: Catholic
3.48 km
Fletcher's Meadow Secondary School
Secondary: Public
0.40 km
St Edmund Campion Secondary School
Secondary: Catholic
0.94 km


