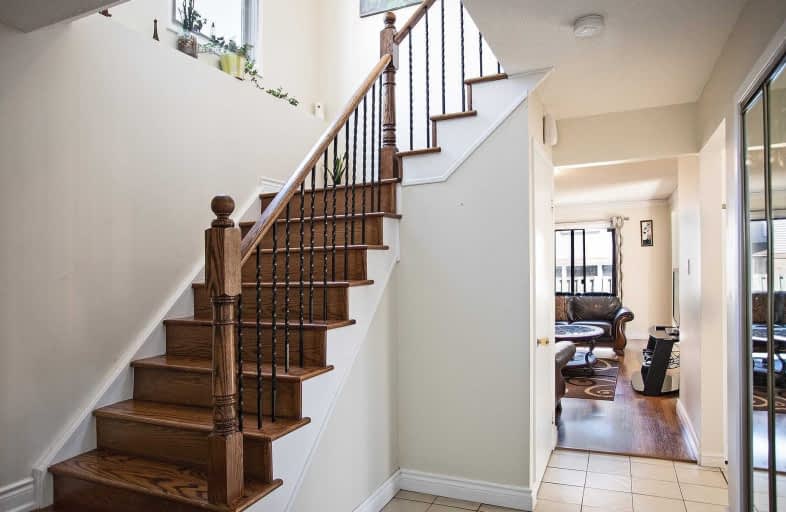
St Brigid School
Elementary: Catholic
0.67 km
Bishop Francis Allen Catholic School
Elementary: Catholic
1.02 km
Morton Way Public School
Elementary: Public
0.14 km
Hickory Wood Public School
Elementary: Public
1.43 km
Centennial Senior Public School
Elementary: Public
1.66 km
Ridgeview Public School
Elementary: Public
1.69 km
Peel Alternative North
Secondary: Public
2.82 km
Archbishop Romero Catholic Secondary School
Secondary: Catholic
3.31 km
Peel Alternative North ISR
Secondary: Public
2.86 km
St Augustine Secondary School
Secondary: Catholic
1.10 km
Cardinal Leger Secondary School
Secondary: Catholic
2.93 km
Brampton Centennial Secondary School
Secondary: Public
1.04 km




