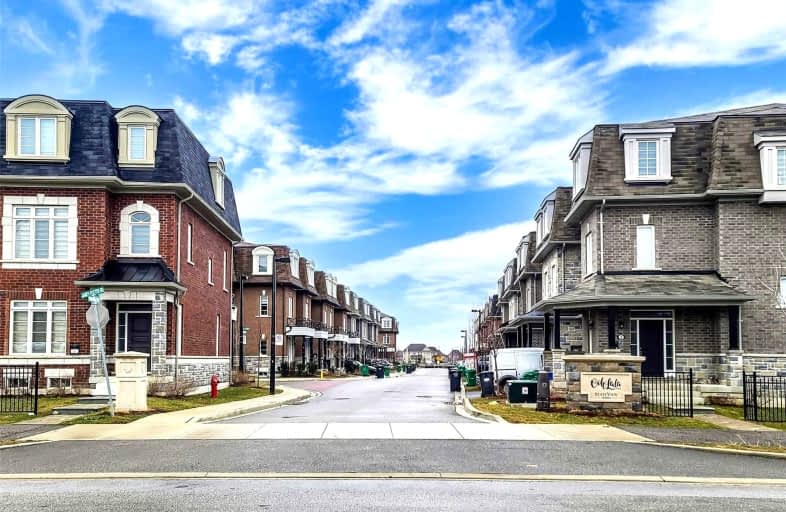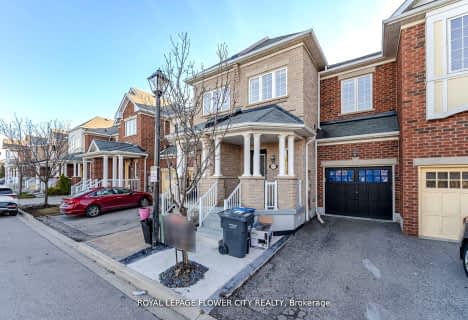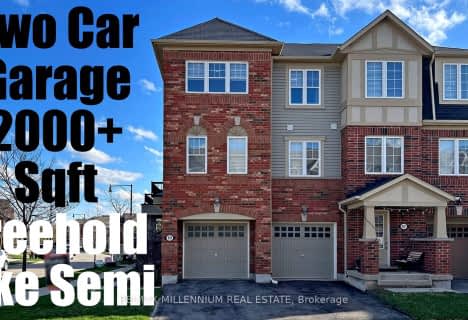Car-Dependent
- Almost all errands require a car.
Good Transit
- Some errands can be accomplished by public transportation.
Bikeable
- Some errands can be accomplished on bike.

Mount Pleasant Village Public School
Elementary: PublicSt. Jean-Marie Vianney Catholic Elementary School
Elementary: CatholicLorenville P.S. (Elementary)
Elementary: PublicJames Potter Public School
Elementary: PublicWorthington Public School
Elementary: PublicIngleborough (Elementary)
Elementary: PublicJean Augustine Secondary School
Secondary: PublicParkholme School
Secondary: PublicSt. Roch Catholic Secondary School
Secondary: CatholicFletcher's Meadow Secondary School
Secondary: PublicDavid Suzuki Secondary School
Secondary: PublicSt Edmund Campion Secondary School
Secondary: Catholic-
Gage Park
2 Wellington St W (at Wellington St. E), Brampton ON L6Y 4R2 4.69km -
Chinguacousy Park
Central Park Dr (at Queen St. E), Brampton ON L6S 6G7 9.34km -
Lake Aquitaine Park
2750 Aquitaine Ave, Mississauga ON L5N 3S6 10.58km
-
Scotiabank
66 Quarry Edge Dr (at Bovaird Dr.), Brampton ON L6V 4K2 4.63km -
CIBC
380 Bovaird Dr E, Brampton ON L6Z 2S6 5.5km -
TD Bank Financial Group
545 Steeles Ave W (at McLaughlin Rd), Brampton ON L6Y 4E7 5.93km
- 4 bath
- 3 bed
- 1500 sqft
47 Baycliffe Crescent, Brampton, Ontario • L7A 3Z3 • Northwest Brampton
- 4 bath
- 3 bed
9748 Mclaughlin Road, Brampton, Ontario • L6X 0T8 • Fletcher's Creek Village
- 3 bath
- 3 bed
- 2000 sqft
69 Betterton Crescent, Brampton, Ontario • L7A 0S6 • Northwest Brampton
- 3 bath
- 3 bed
- 1100 sqft
77 Decker Hollow Circle, Brampton, Ontario • L6X 0L5 • Credit Valley
- 4 bath
- 3 bed
- 1500 sqft
51 Decker Hollow Circle, Brampton, Ontario • L6X 0K9 • Credit Valley













