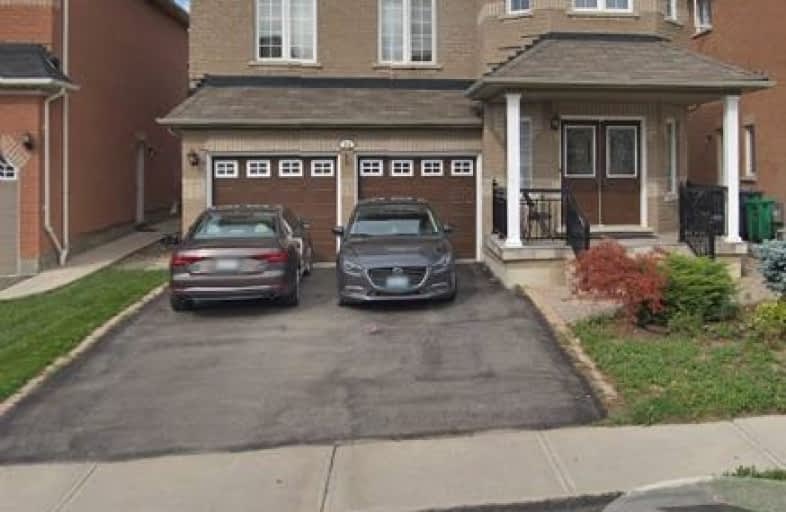
St Stephen Separate School
Elementary: Catholic
0.33 km
Somerset Drive Public School
Elementary: Public
1.17 km
St. Lucy Catholic Elementary School
Elementary: Catholic
1.97 km
St. Josephine Bakhita Catholic Elementary School
Elementary: Catholic
0.87 km
Burnt Elm Public School
Elementary: Public
0.77 km
St Rita Elementary School
Elementary: Catholic
1.45 km
Parkholme School
Secondary: Public
2.91 km
Harold M. Brathwaite Secondary School
Secondary: Public
4.04 km
Heart Lake Secondary School
Secondary: Public
2.46 km
Notre Dame Catholic Secondary School
Secondary: Catholic
3.10 km
Fletcher's Meadow Secondary School
Secondary: Public
3.09 km
St Edmund Campion Secondary School
Secondary: Catholic
3.61 km
$
$3,300
- 3 bath
- 4 bed
- 1500 sqft
Upper-11 Brent Stephens Way, Brampton, Ontario • L7A 0C3 • Northwest Brampton





