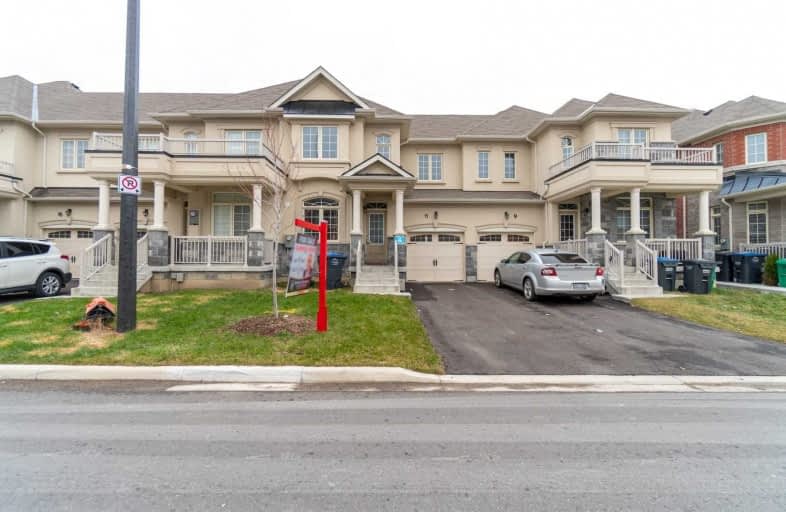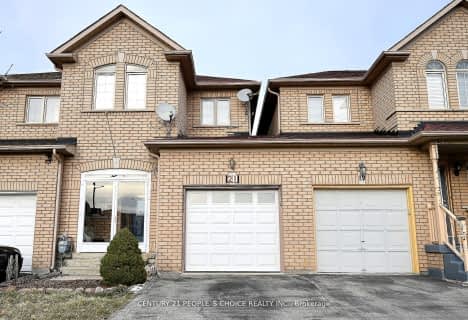
Countryside Village PS (Elementary)
Elementary: Public
0.20 km
Venerable Michael McGivney Catholic Elementary School
Elementary: Catholic
1.45 km
Carberry Public School
Elementary: Public
0.82 km
Ross Drive P.S. (Elementary)
Elementary: Public
0.98 km
Springdale Public School
Elementary: Public
1.53 km
Lougheed Middle School
Elementary: Public
0.95 km
Harold M. Brathwaite Secondary School
Secondary: Public
2.42 km
Sandalwood Heights Secondary School
Secondary: Public
3.36 km
Notre Dame Catholic Secondary School
Secondary: Catholic
4.45 km
Louise Arbour Secondary School
Secondary: Public
1.32 km
St Marguerite d'Youville Secondary School
Secondary: Catholic
1.04 km
Mayfield Secondary School
Secondary: Public
1.64 km







