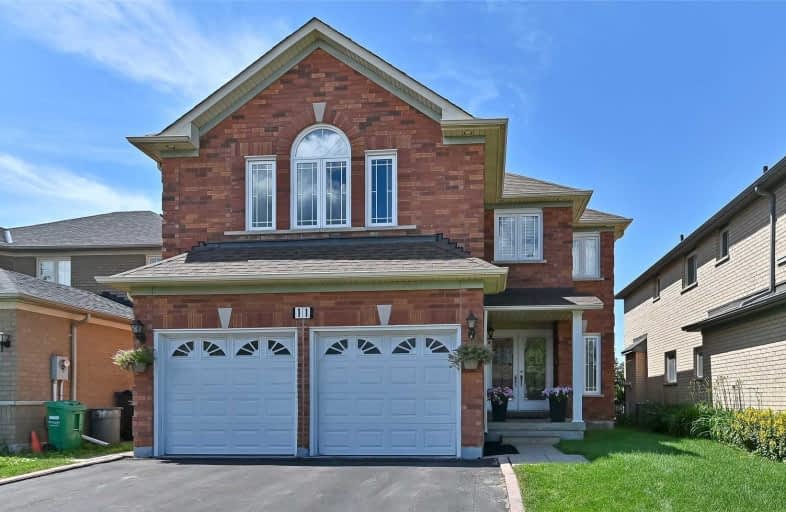
St Isaac Jogues Elementary School
Elementary: Catholic
1.08 km
Venerable Michael McGivney Catholic Elementary School
Elementary: Catholic
1.14 km
Our Lady of Providence Elementary School
Elementary: Catholic
0.12 km
Springdale Public School
Elementary: Public
1.11 km
Great Lakes Public School
Elementary: Public
0.96 km
Fernforest Public School
Elementary: Public
0.40 km
Harold M. Brathwaite Secondary School
Secondary: Public
0.88 km
Sandalwood Heights Secondary School
Secondary: Public
2.84 km
North Park Secondary School
Secondary: Public
2.82 km
Notre Dame Catholic Secondary School
Secondary: Catholic
3.08 km
Louise Arbour Secondary School
Secondary: Public
1.83 km
St Marguerite d'Youville Secondary School
Secondary: Catholic
1.47 km


