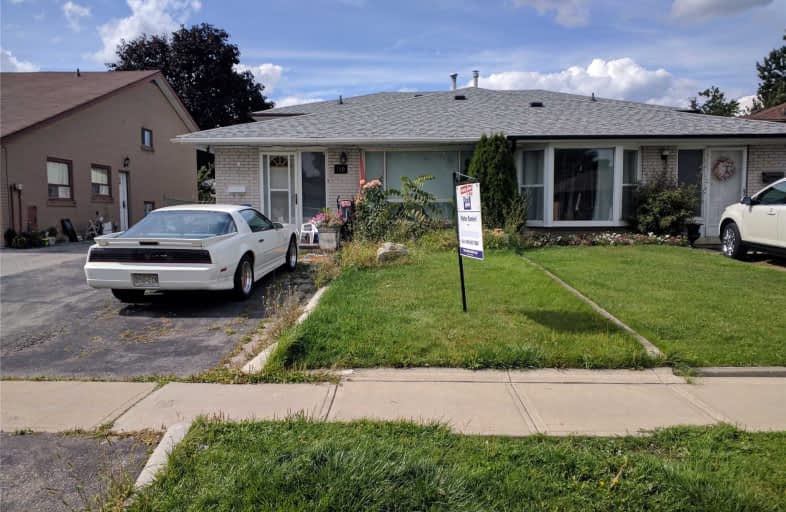
Helen Wilson Public School
Elementary: Public
0.60 km
St Mary Elementary School
Elementary: Catholic
0.78 km
Parkway Public School
Elementary: Public
1.25 km
Sir Winston Churchill Public School
Elementary: Public
0.37 km
St Francis Xavier Elementary School
Elementary: Catholic
1.49 km
Centennial Senior Public School
Elementary: Public
1.60 km
Peel Alternative North
Secondary: Public
1.38 km
Archbishop Romero Catholic Secondary School
Secondary: Catholic
1.22 km
Peel Alternative North ISR
Secondary: Public
1.40 km
Central Peel Secondary School
Secondary: Public
1.41 km
Cardinal Leger Secondary School
Secondary: Catholic
0.51 km
Brampton Centennial Secondary School
Secondary: Public
2.22 km
