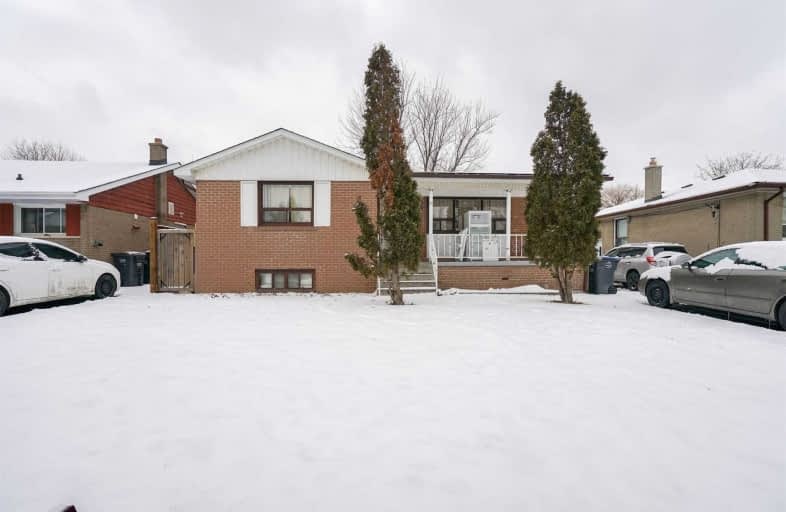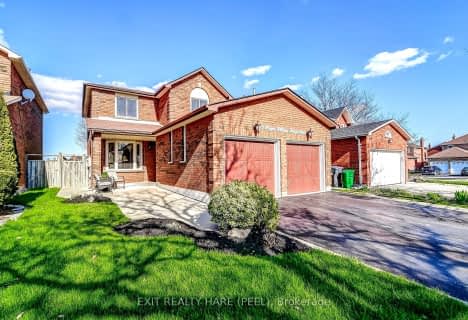
St Mary Elementary School
Elementary: Catholic
1.30 km
McHugh Public School
Elementary: Public
0.75 km
St Monica Elementary School
Elementary: Catholic
1.28 km
Centennial Senior Public School
Elementary: Public
0.95 km
Ridgeview Public School
Elementary: Public
0.38 km
Sir William Gage Middle School
Elementary: Public
1.09 km
Archbishop Romero Catholic Secondary School
Secondary: Catholic
1.51 km
St Augustine Secondary School
Secondary: Catholic
1.69 km
Central Peel Secondary School
Secondary: Public
2.94 km
Cardinal Leger Secondary School
Secondary: Catholic
1.48 km
Brampton Centennial Secondary School
Secondary: Public
1.22 km
David Suzuki Secondary School
Secondary: Public
2.12 km
$
$1,059,900
- 4 bath
- 3 bed
- 1500 sqft
4 Cedarwood Crescent, Brampton, Ontario • L6X 4K3 • Brampton West














