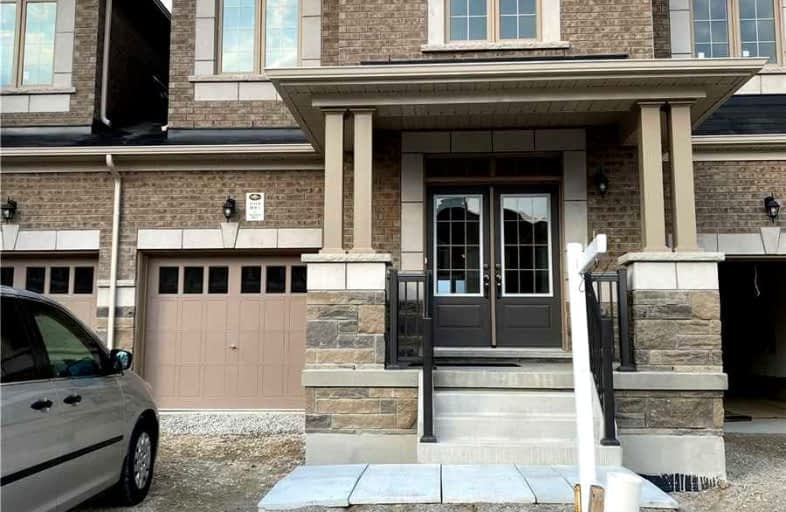
Castle Oaks P.S. Elementary School
Elementary: Public
3.00 km
Thorndale Public School
Elementary: Public
1.57 km
St. André Bessette Catholic Elementary School
Elementary: Catholic
1.00 km
Calderstone Middle Middle School
Elementary: Public
2.43 km
Claireville Public School
Elementary: Public
0.70 km
Beryl Ford
Elementary: Public
2.58 km
Ascension of Our Lord Secondary School
Secondary: Catholic
5.05 km
Holy Cross Catholic Academy High School
Secondary: Catholic
4.43 km
Lincoln M. Alexander Secondary School
Secondary: Public
5.19 km
Cardinal Ambrozic Catholic Secondary School
Secondary: Catholic
2.70 km
Castlebrooke SS Secondary School
Secondary: Public
2.12 km
St Thomas Aquinas Secondary School
Secondary: Catholic
5.05 km


