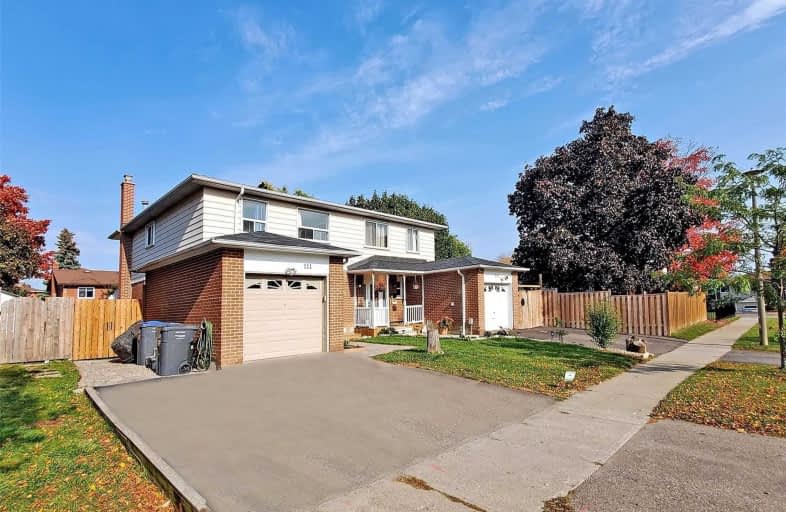
École élémentaire Carrefour des Jeunes
Elementary: Public
0.51 km
St Anne Separate School
Elementary: Catholic
0.66 km
Arnott Charlton Public School
Elementary: Public
1.12 km
Sir John A. Macdonald Senior Public School
Elementary: Public
0.59 km
St Joachim Separate School
Elementary: Catholic
0.92 km
Kingswood Drive Public School
Elementary: Public
0.26 km
Archbishop Romero Catholic Secondary School
Secondary: Catholic
2.06 km
Central Peel Secondary School
Secondary: Public
1.39 km
Cardinal Leger Secondary School
Secondary: Catholic
2.63 km
Heart Lake Secondary School
Secondary: Public
2.24 km
North Park Secondary School
Secondary: Public
2.25 km
Notre Dame Catholic Secondary School
Secondary: Catholic
1.93 km






