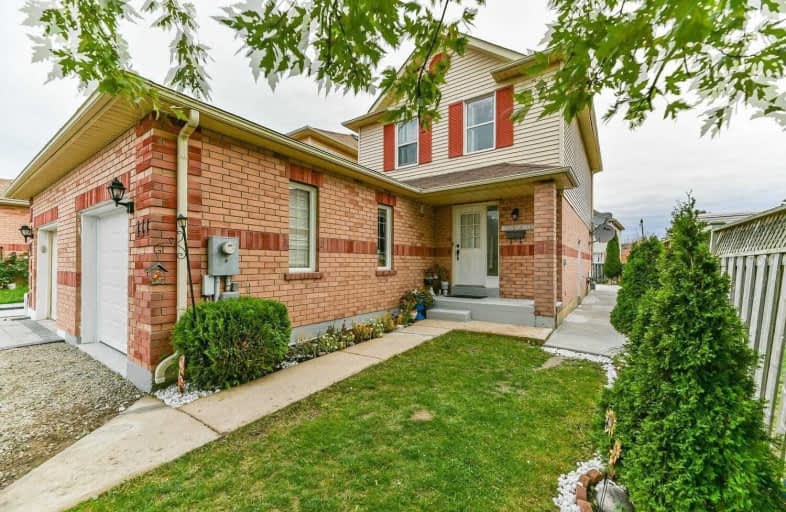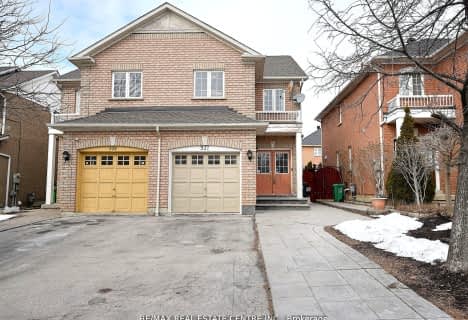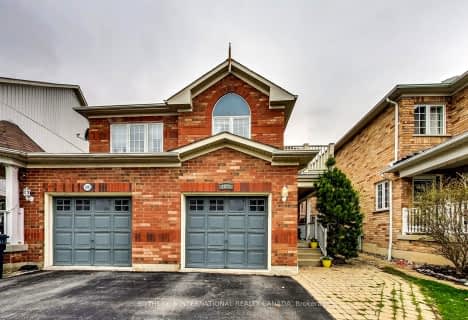
St Kevin School
Elementary: Catholic
1.49 km
Pauline Vanier Catholic Elementary School
Elementary: Catholic
0.38 km
Fletcher's Creek Senior Public School
Elementary: Public
1.25 km
Derry West Village Public School
Elementary: Public
0.93 km
Hickory Wood Public School
Elementary: Public
1.07 km
Cherrytree Public School
Elementary: Public
0.86 km
Peel Alternative North
Secondary: Public
3.53 km
Peel Alternative North ISR
Secondary: Public
3.55 km
Brampton Centennial Secondary School
Secondary: Public
2.65 km
Mississauga Secondary School
Secondary: Public
3.27 km
St Marcellinus Secondary School
Secondary: Catholic
3.01 km
Turner Fenton Secondary School
Secondary: Public
3.20 km
$
$959,900
- 4 bath
- 3 bed
- 2000 sqft
937 Tambourine Terrace, Mississauga, Ontario • L5W 1S5 • Meadowvale Village
$
$899,000
- 3 bath
- 3 bed
1091 Pepperidge Crossing, Mississauga, Ontario • L5N 1H9 • Meadowvale Village










