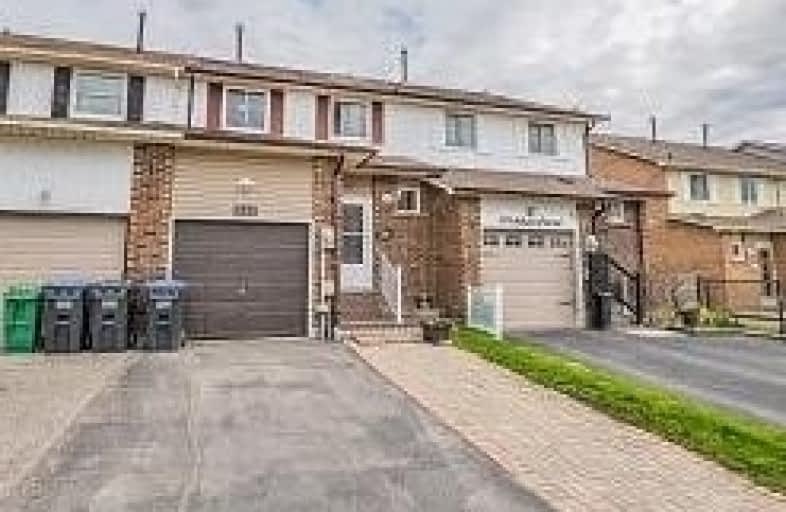
St Agnes Separate School
Elementary: Catholic
1.41 km
École élémentaire Carrefour des Jeunes
Elementary: Public
1.09 km
Gordon Graydon Senior Public School
Elementary: Public
1.37 km
Arnott Charlton Public School
Elementary: Public
0.17 km
St Joachim Separate School
Elementary: Catholic
0.37 km
Kingswood Drive Public School
Elementary: Public
1.55 km
Archbishop Romero Catholic Secondary School
Secondary: Catholic
3.33 km
Central Peel Secondary School
Secondary: Public
2.34 km
Harold M. Brathwaite Secondary School
Secondary: Public
2.62 km
Heart Lake Secondary School
Secondary: Public
1.74 km
North Park Secondary School
Secondary: Public
1.57 km
Notre Dame Catholic Secondary School
Secondary: Catholic
1.04 km




