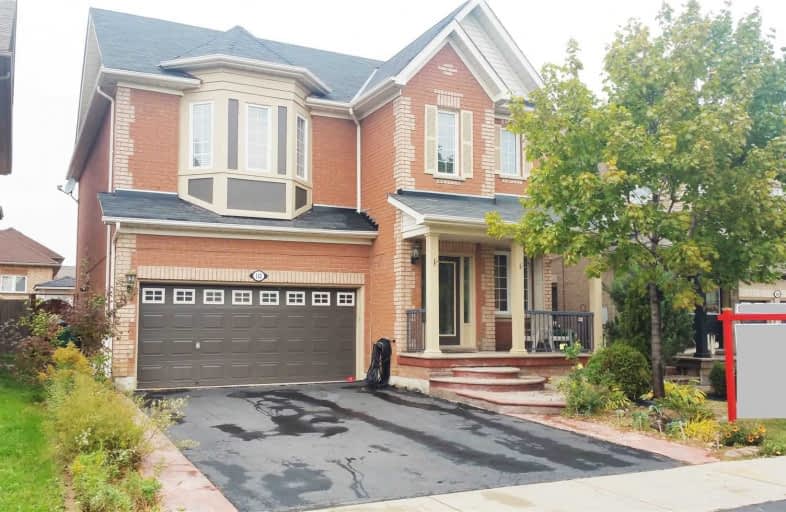
St Stephen Separate School
Elementary: Catholic
0.51 km
Somerset Drive Public School
Elementary: Public
1.33 km
St. Lucy Catholic Elementary School
Elementary: Catholic
1.81 km
St. Josephine Bakhita Catholic Elementary School
Elementary: Catholic
0.69 km
Burnt Elm Public School
Elementary: Public
0.61 km
St Rita Elementary School
Elementary: Catholic
1.55 km
Parkholme School
Secondary: Public
2.73 km
Harold M. Brathwaite Secondary School
Secondary: Public
4.21 km
Heart Lake Secondary School
Secondary: Public
2.51 km
Notre Dame Catholic Secondary School
Secondary: Catholic
3.18 km
Fletcher's Meadow Secondary School
Secondary: Public
2.92 km
St Edmund Campion Secondary School
Secondary: Catholic
3.44 km


