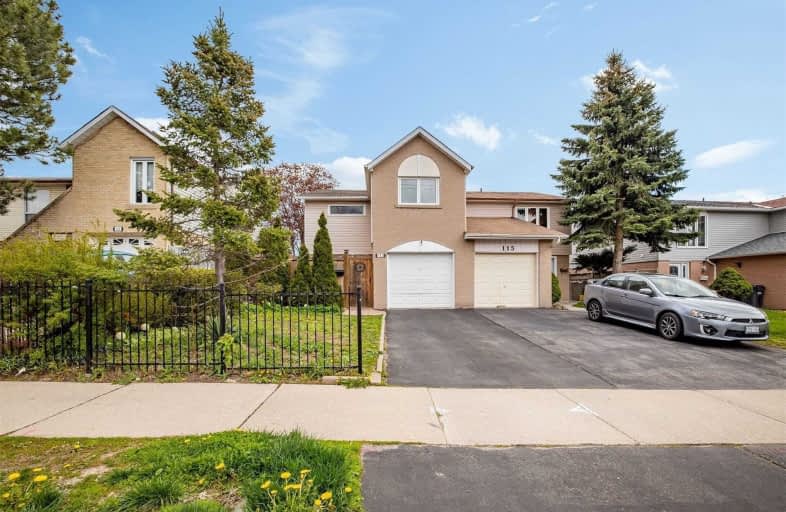
St Mary Elementary School
Elementary: Catholic
1.22 km
St Brigid School
Elementary: Catholic
1.66 km
McHugh Public School
Elementary: Public
0.73 km
Bishop Francis Allen Catholic School
Elementary: Catholic
1.24 km
Centennial Senior Public School
Elementary: Public
0.75 km
Ridgeview Public School
Elementary: Public
0.19 km
Peel Alternative North
Secondary: Public
2.22 km
Archbishop Romero Catholic Secondary School
Secondary: Catholic
1.52 km
St Augustine Secondary School
Secondary: Catholic
1.75 km
Central Peel Secondary School
Secondary: Public
2.89 km
Cardinal Leger Secondary School
Secondary: Catholic
1.37 km
Brampton Centennial Secondary School
Secondary: Public
1.06 km














