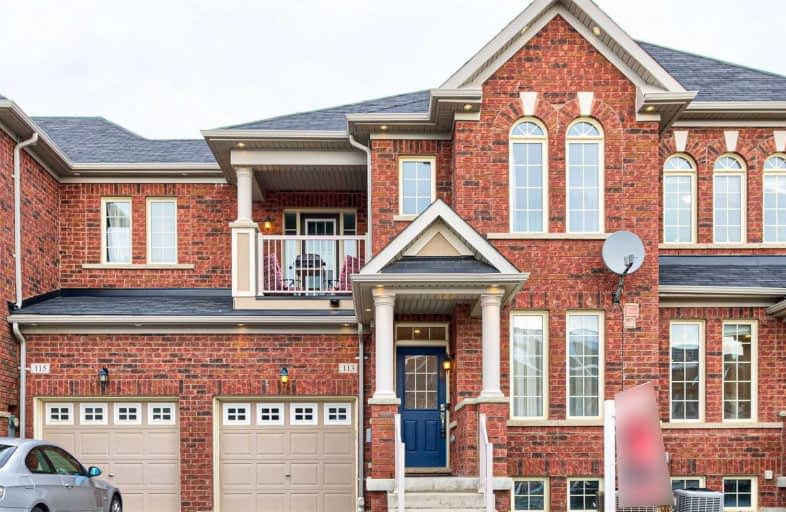
St. Alphonsa Catholic Elementary School
Elementary: Catholic
0.97 km
Whaley's Corners Public School
Elementary: Public
0.42 km
Huttonville Public School
Elementary: Public
2.17 km
Copeland Public School
Elementary: Public
2.22 km
Eldorado P.S. (Elementary)
Elementary: Public
0.23 km
Churchville P.S. Elementary School
Elementary: Public
2.37 km
École secondaire Jeunes sans frontières
Secondary: Public
2.36 km
ÉSC Sainte-Famille
Secondary: Catholic
3.68 km
St Augustine Secondary School
Secondary: Catholic
3.00 km
Brampton Centennial Secondary School
Secondary: Public
4.55 km
St. Roch Catholic Secondary School
Secondary: Catholic
4.51 km
David Suzuki Secondary School
Secondary: Public
3.85 km
$
$799,999
- 3 bath
- 3 bed
- 1500 sqft
86 Cutters Crescent, Brampton, Ontario • L6Y 4J8 • Fletcher's West














