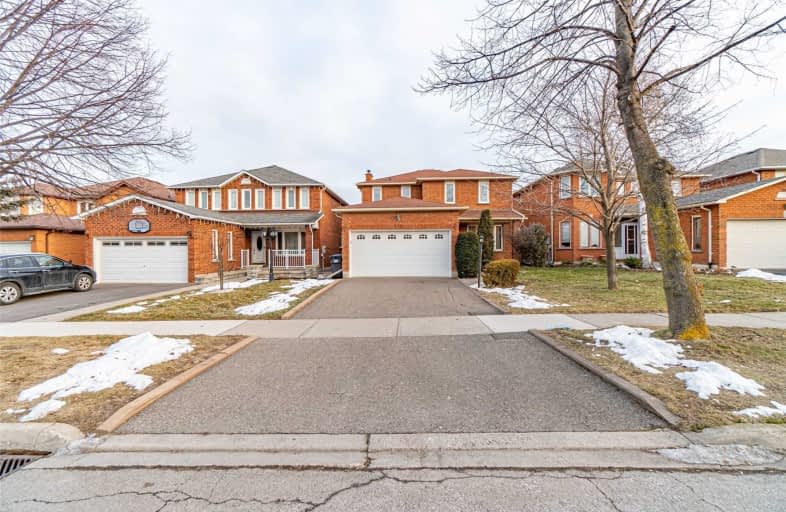
McClure PS (Elementary)
Elementary: Public
0.58 km
St Joseph School
Elementary: Catholic
0.78 km
Beatty-Fleming Sr Public School
Elementary: Public
0.98 km
Our Lady of Peace School
Elementary: Catholic
0.23 km
Northwood Public School
Elementary: Public
0.86 km
Queen Street Public School
Elementary: Public
0.82 km
Archbishop Romero Catholic Secondary School
Secondary: Catholic
2.60 km
St Augustine Secondary School
Secondary: Catholic
2.29 km
Cardinal Leger Secondary School
Secondary: Catholic
3.13 km
Brampton Centennial Secondary School
Secondary: Public
3.06 km
St. Roch Catholic Secondary School
Secondary: Catholic
1.73 km
David Suzuki Secondary School
Secondary: Public
0.27 km
$
$3,000
- 1 bath
- 4 bed
- 1100 sqft
Main-90 Kingsmere Crescent South, Brampton, Ontario • L6X 1Z4 • Northwood Park
$
$3,199
- 3 bath
- 4 bed
- 1500 sqft
74 Portstewart Crescent, Brampton, Ontario • L6X 0R6 • Credit Valley














