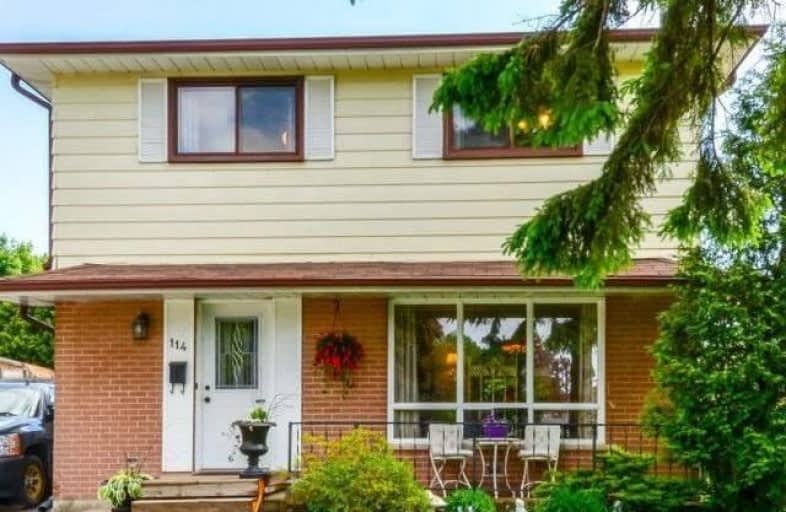
Madoc Drive Public School
Elementary: Public
0.34 km
Harold F Loughin Public School
Elementary: Public
0.31 km
Father C W Sullivan Catholic School
Elementary: Catholic
0.28 km
Gordon Graydon Senior Public School
Elementary: Public
0.41 km
ÉÉC Sainte-Jeanne-d'Arc
Elementary: Catholic
1.19 km
Agnes Taylor Public School
Elementary: Public
1.11 km
Archbishop Romero Catholic Secondary School
Secondary: Catholic
2.33 km
Judith Nyman Secondary School
Secondary: Public
3.30 km
Central Peel Secondary School
Secondary: Public
0.86 km
Cardinal Leger Secondary School
Secondary: Catholic
2.47 km
North Park Secondary School
Secondary: Public
1.55 km
Notre Dame Catholic Secondary School
Secondary: Catholic
2.76 km



