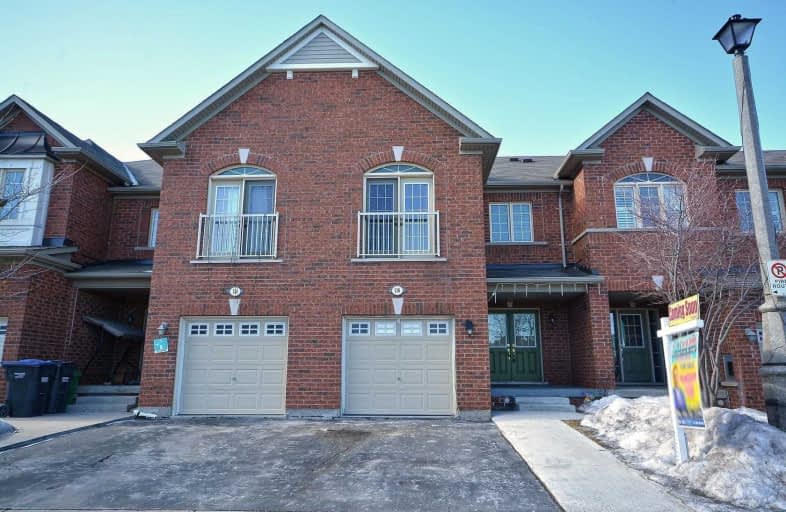
Stanley Mills Public School
Elementary: Public
0.63 km
Venerable Michael McGivney Catholic Elementary School
Elementary: Catholic
0.98 km
Hewson Elementary Public School
Elementary: Public
0.76 km
Springdale Public School
Elementary: Public
0.97 km
Lougheed Middle School
Elementary: Public
0.77 km
Sunny View Middle School
Elementary: Public
0.74 km
Harold M. Brathwaite Secondary School
Secondary: Public
2.47 km
Sandalwood Heights Secondary School
Secondary: Public
1.90 km
Notre Dame Catholic Secondary School
Secondary: Catholic
4.82 km
Louise Arbour Secondary School
Secondary: Public
0.24 km
St Marguerite d'Youville Secondary School
Secondary: Catholic
1.30 km
Mayfield Secondary School
Secondary: Public
1.90 km
$
$1,050,000
- 4 bath
- 4 bed
- 2000 sqft
31 Quailvalley Drive, Brampton, Ontario • L6R 0N4 • Sandringham-Wellington



