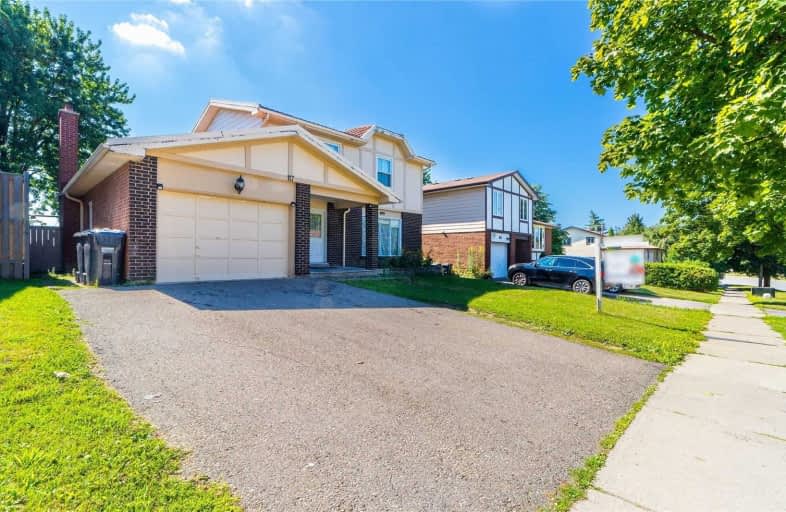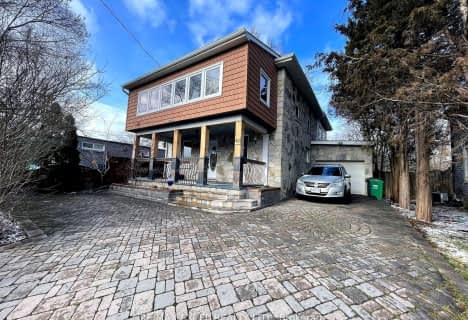
Video Tour

St Brigid School
Elementary: Catholic
1.22 km
Bishop Francis Allen Catholic School
Elementary: Catholic
0.35 km
St Francis Xavier Elementary School
Elementary: Catholic
1.28 km
Morton Way Public School
Elementary: Public
1.17 km
Centennial Senior Public School
Elementary: Public
0.63 km
Ridgeview Public School
Elementary: Public
0.76 km
Peel Alternative North
Secondary: Public
1.99 km
Archbishop Romero Catholic Secondary School
Secondary: Catholic
2.33 km
Peel Alternative North ISR
Secondary: Public
2.04 km
St Augustine Secondary School
Secondary: Catholic
1.52 km
Cardinal Leger Secondary School
Secondary: Catholic
1.90 km
Brampton Centennial Secondary School
Secondary: Public
0.17 km
$XXX,XXX
- — bath
- — bed
- — sqft
42 Centre Street North, Brampton, Ontario • L6V 1S8 • Downtown Brampton
$
$999,999
- 4 bath
- 4 bed
- 2000 sqft
13 Lauraglen Crescent, Brampton, Ontario • L6Y 5A4 • Fletcher's Creek South













