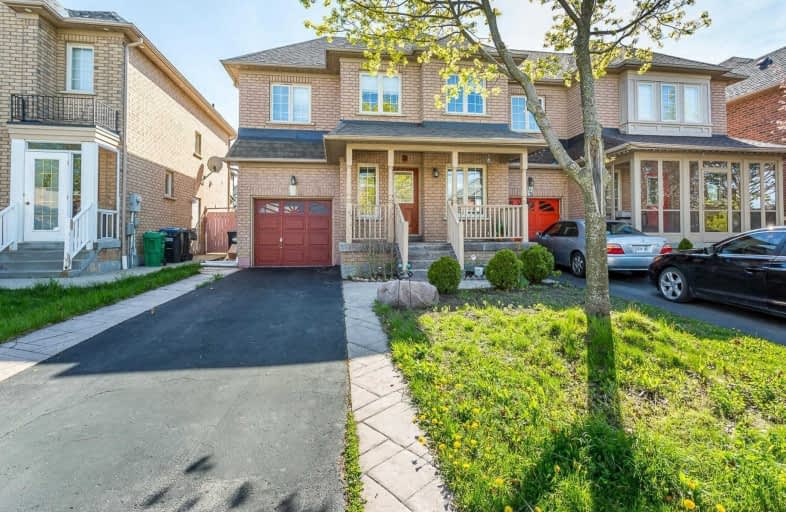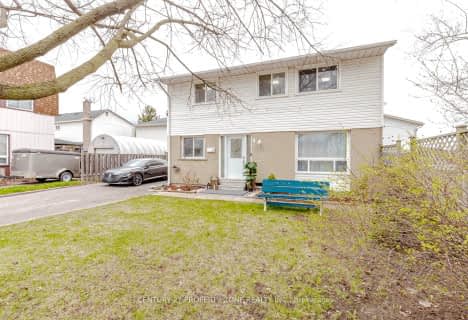
Good Shepherd Catholic Elementary School
Elementary: Catholic
0.31 km
Stanley Mills Public School
Elementary: Public
1.00 km
Mountain Ash (Elementary)
Elementary: Public
1.46 km
Sunny View Middle School
Elementary: Public
0.90 km
Robert J Lee Public School
Elementary: Public
1.04 km
Larkspur Public School
Elementary: Public
0.56 km
Judith Nyman Secondary School
Secondary: Public
3.17 km
Chinguacousy Secondary School
Secondary: Public
2.77 km
Harold M. Brathwaite Secondary School
Secondary: Public
2.90 km
Sandalwood Heights Secondary School
Secondary: Public
0.79 km
Louise Arbour Secondary School
Secondary: Public
1.70 km
St Marguerite d'Youville Secondary School
Secondary: Catholic
2.46 km




