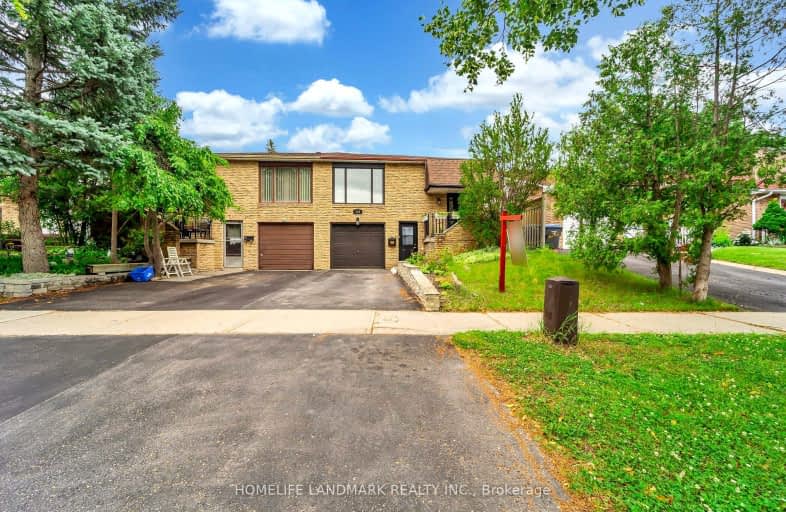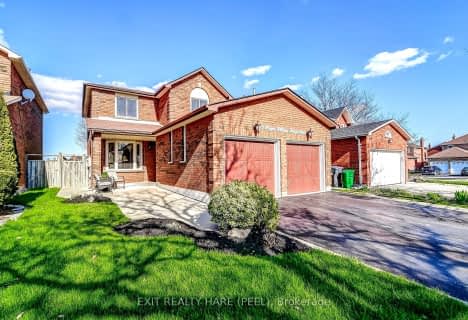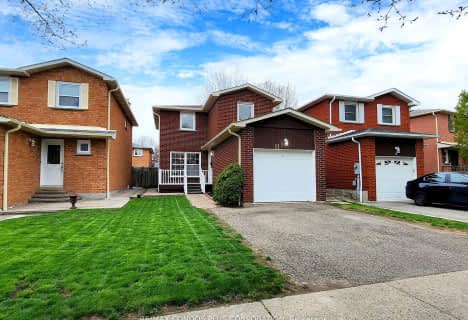Car-Dependent
- Almost all errands require a car.
20
/100
Good Transit
- Some errands can be accomplished by public transportation.
62
/100
Very Bikeable
- Most errands can be accomplished on bike.
71
/100

St Mary Elementary School
Elementary: Catholic
1.45 km
Gordon Graydon Senior Public School
Elementary: Public
1.44 km
St Anne Separate School
Elementary: Catholic
0.43 km
Sir John A. Macdonald Senior Public School
Elementary: Public
0.55 km
Agnes Taylor Public School
Elementary: Public
0.41 km
Kingswood Drive Public School
Elementary: Public
0.83 km
Archbishop Romero Catholic Secondary School
Secondary: Catholic
1.00 km
Central Peel Secondary School
Secondary: Public
0.87 km
Cardinal Leger Secondary School
Secondary: Catholic
1.56 km
Brampton Centennial Secondary School
Secondary: Public
3.37 km
North Park Secondary School
Secondary: Public
2.93 km
Notre Dame Catholic Secondary School
Secondary: Catholic
3.00 km
$
$1,099,900
- 2 bath
- 3 bed
- 1500 sqft
25 Caledon Crescent, Brampton, Ontario • L6W 1C6 • Brampton East














