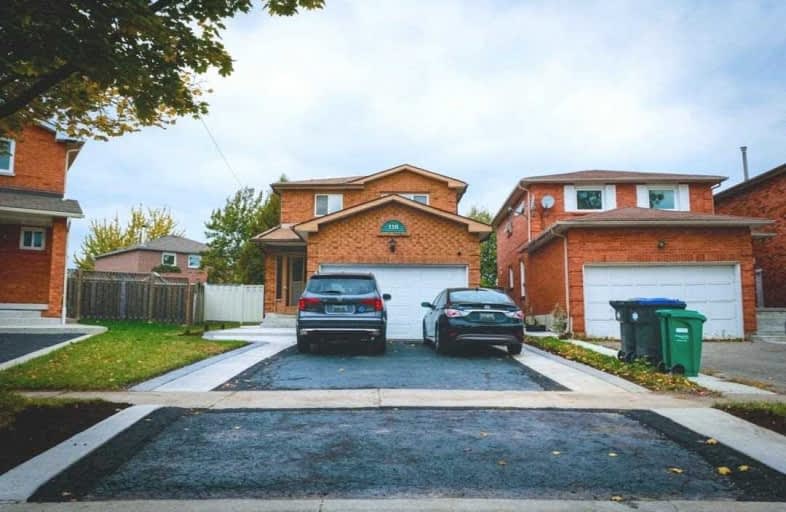
Video Tour

St Cecilia Elementary School
Elementary: Catholic
0.53 km
St Maria Goretti Elementary School
Elementary: Catholic
0.66 km
Westervelts Corners Public School
Elementary: Public
0.50 km
Conestoga Public School
Elementary: Public
1.52 km
École élémentaire Carrefour des Jeunes
Elementary: Public
1.25 km
Royal Orchard Middle School
Elementary: Public
0.79 km
Archbishop Romero Catholic Secondary School
Secondary: Catholic
2.61 km
Central Peel Secondary School
Secondary: Public
2.76 km
Heart Lake Secondary School
Secondary: Public
1.70 km
St. Roch Catholic Secondary School
Secondary: Catholic
3.74 km
Notre Dame Catholic Secondary School
Secondary: Catholic
2.03 km
David Suzuki Secondary School
Secondary: Public
3.57 km













