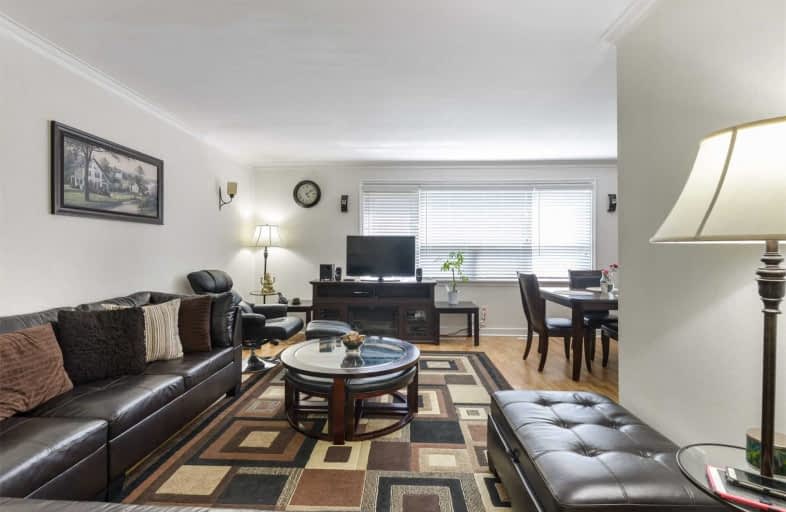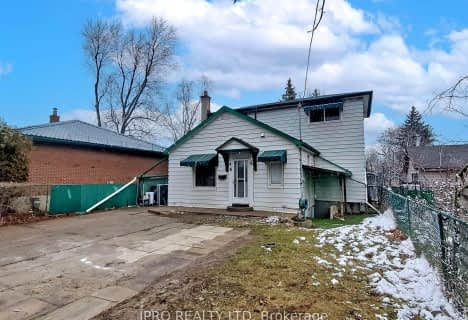
Helen Wilson Public School
Elementary: Public
1.39 km
St Mary Elementary School
Elementary: Catholic
1.10 km
McHugh Public School
Elementary: Public
0.71 km
Bishop Francis Allen Catholic School
Elementary: Catholic
1.13 km
Centennial Senior Public School
Elementary: Public
0.53 km
Ridgeview Public School
Elementary: Public
0.17 km
Peel Alternative North
Secondary: Public
1.97 km
Archbishop Romero Catholic Secondary School
Secondary: Catholic
1.49 km
Peel Alternative North ISR
Secondary: Public
2.02 km
St Augustine Secondary School
Secondary: Catholic
1.90 km
Cardinal Leger Secondary School
Secondary: Catholic
1.21 km
Brampton Centennial Secondary School
Secondary: Public
0.96 km
$
$799,000
- 2 bath
- 3 bed
- 1500 sqft
14 Nancy McCredie Drive, Brampton, Ontario • L6X 2N5 • Brampton West














