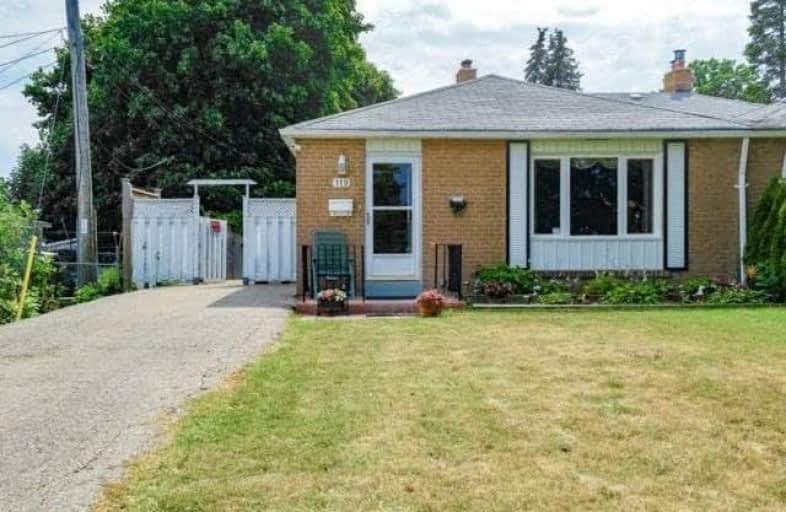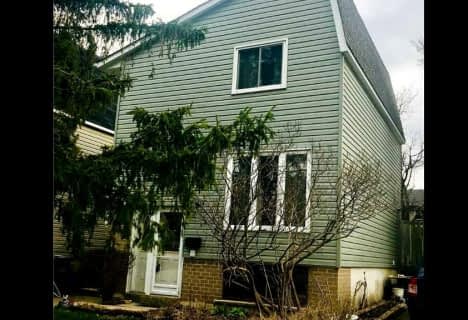
Birchbank Public School
Elementary: Public
0.36 km
Aloma Crescent Public School
Elementary: Public
0.36 km
Dorset Drive Public School
Elementary: Public
1.27 km
Cardinal Newman Catholic School
Elementary: Catholic
1.86 km
St John Fisher Separate School
Elementary: Catholic
0.98 km
Balmoral Drive Senior Public School
Elementary: Public
0.92 km
Peel Alternative North
Secondary: Public
3.75 km
Peel Alternative North ISR
Secondary: Public
3.71 km
Holy Name of Mary Secondary School
Secondary: Catholic
3.43 km
Bramalea Secondary School
Secondary: Public
1.26 km
Turner Fenton Secondary School
Secondary: Public
3.60 km
St Thomas Aquinas Secondary School
Secondary: Catholic
3.82 km







