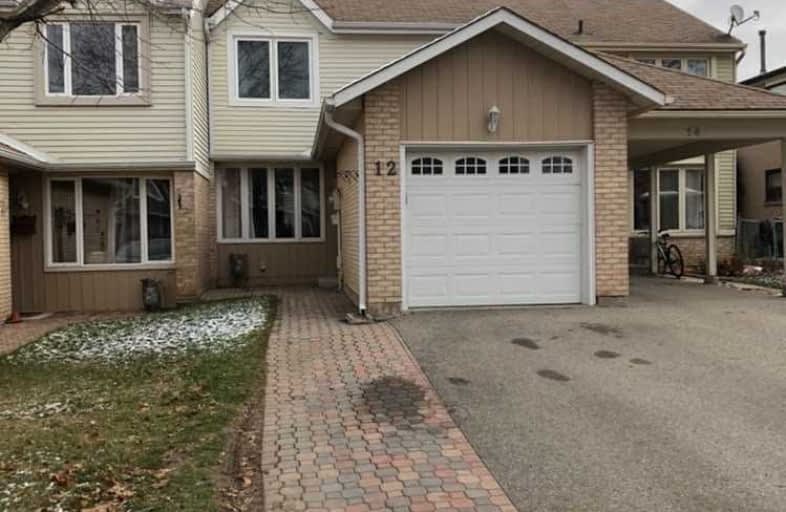
Sacred Heart Separate School
Elementary: Catholic
0.78 km
St Agnes Separate School
Elementary: Catholic
1.26 km
Esker Lake Public School
Elementary: Public
0.96 km
St Leonard School
Elementary: Catholic
1.22 km
Robert H Lagerquist Senior Public School
Elementary: Public
0.53 km
Terry Fox Public School
Elementary: Public
0.41 km
Harold M. Brathwaite Secondary School
Secondary: Public
1.60 km
Heart Lake Secondary School
Secondary: Public
1.92 km
Notre Dame Catholic Secondary School
Secondary: Catholic
1.81 km
Louise Arbour Secondary School
Secondary: Public
3.35 km
St Marguerite d'Youville Secondary School
Secondary: Catholic
2.30 km
Mayfield Secondary School
Secondary: Public
4.48 km
