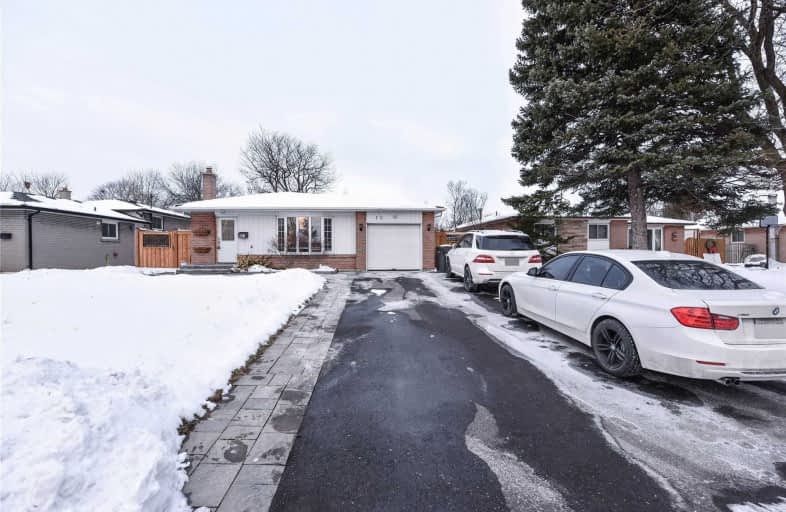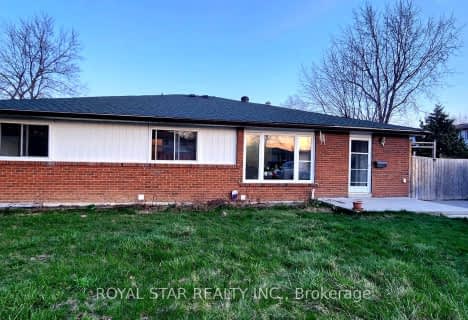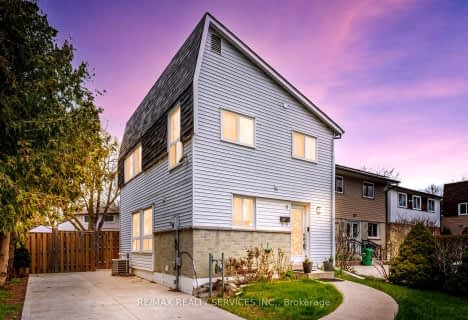
Birchbank Public School
Elementary: Public
0.38 km
Aloma Crescent Public School
Elementary: Public
0.76 km
Dorset Drive Public School
Elementary: Public
1.75 km
St John Fisher Separate School
Elementary: Catholic
0.85 km
Balmoral Drive Senior Public School
Elementary: Public
0.69 km
Clark Boulevard Public School
Elementary: Public
1.47 km
Peel Alternative North
Secondary: Public
3.16 km
Peel Alternative North ISR
Secondary: Public
3.12 km
Holy Name of Mary Secondary School
Secondary: Catholic
3.49 km
Bramalea Secondary School
Secondary: Public
1.44 km
Turner Fenton Secondary School
Secondary: Public
3.16 km
St Thomas Aquinas Secondary School
Secondary: Catholic
4.00 km
$
$799,500
- 2 bath
- 4 bed
- 1100 sqft
38 Huntingwood Crescent, Brampton, Ontario • L6S 1S6 • Central Park














