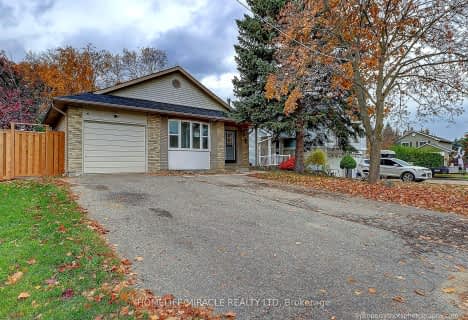
St Stephen Separate School
Elementary: Catholic
1.55 km
St. Lucy Catholic Elementary School
Elementary: Catholic
0.74 km
St. Josephine Bakhita Catholic Elementary School
Elementary: Catholic
0.91 km
Burnt Elm Public School
Elementary: Public
0.47 km
Cheyne Middle School
Elementary: Public
0.96 km
Rowntree Public School
Elementary: Public
0.81 km
Parkholme School
Secondary: Public
1.71 km
Heart Lake Secondary School
Secondary: Public
2.46 km
St. Roch Catholic Secondary School
Secondary: Catholic
4.81 km
Notre Dame Catholic Secondary School
Secondary: Catholic
3.25 km
Fletcher's Meadow Secondary School
Secondary: Public
1.87 km
St Edmund Campion Secondary School
Secondary: Catholic
2.40 km




