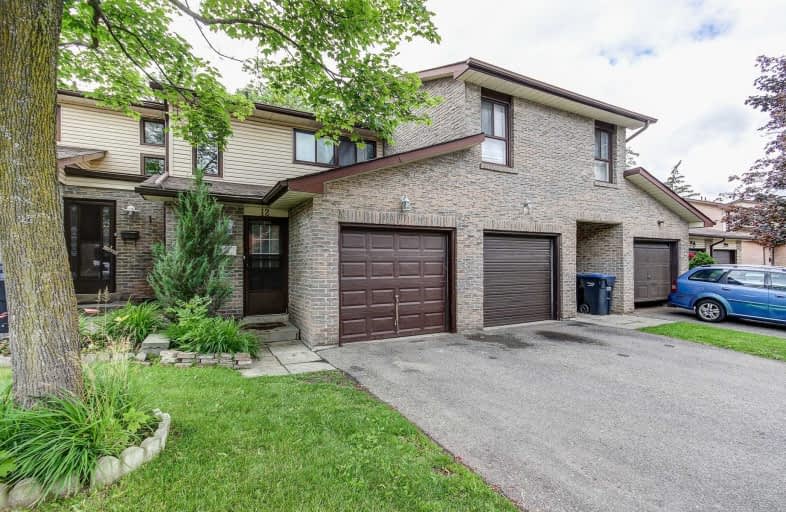
St Cecilia Elementary School
Elementary: Catholic
0.79 km
Westervelts Corners Public School
Elementary: Public
0.82 km
École élémentaire Carrefour des Jeunes
Elementary: Public
0.40 km
Arnott Charlton Public School
Elementary: Public
0.75 km
St Joachim Separate School
Elementary: Catholic
0.70 km
Kingswood Drive Public School
Elementary: Public
1.11 km
Archbishop Romero Catholic Secondary School
Secondary: Catholic
2.85 km
Central Peel Secondary School
Secondary: Public
2.26 km
Harold M. Brathwaite Secondary School
Secondary: Public
3.29 km
Heart Lake Secondary School
Secondary: Public
1.36 km
North Park Secondary School
Secondary: Public
2.38 km
Notre Dame Catholic Secondary School
Secondary: Catholic
1.09 km


