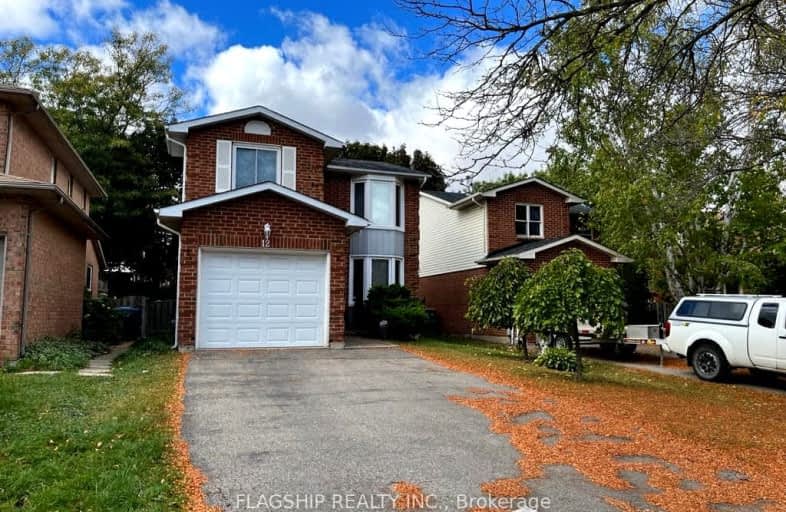Car-Dependent
- Most errands require a car.
25
/100
Good Transit
- Some errands can be accomplished by public transportation.
56
/100
Bikeable
- Some errands can be accomplished on bike.
69
/100

Sacred Heart Separate School
Elementary: Catholic
1.31 km
St Stephen Separate School
Elementary: Catholic
1.32 km
Somerset Drive Public School
Elementary: Public
0.82 km
St Leonard School
Elementary: Catholic
0.88 km
Robert H Lagerquist Senior Public School
Elementary: Public
1.27 km
Terry Fox Public School
Elementary: Public
1.27 km
Parkholme School
Secondary: Public
3.25 km
Harold M. Brathwaite Secondary School
Secondary: Public
3.15 km
Heart Lake Secondary School
Secondary: Public
1.15 km
Notre Dame Catholic Secondary School
Secondary: Catholic
1.77 km
St Marguerite d'Youville Secondary School
Secondary: Catholic
3.96 km
Fletcher's Meadow Secondary School
Secondary: Public
3.31 km
-
Chinguacousy Park
Central Park Dr (at Queen St. E), Brampton ON L6S 6G7 6.22km -
Dunblaine Park
Brampton ON L6T 3H2 8.11km -
Lake Aquitaine Park
2750 Aquitaine Ave, Mississauga ON L5N 3S6 15.44km
-
CIBC
380 Bovaird Dr E, Brampton ON L6Z 2S6 1.92km -
Scotiabank
284 Queen St E (at Hansen Rd.), Brampton ON L6V 1C2 5.08km -
Scotiabank
8974 Chinguacousy Rd, Brampton ON L6Y 5X6 6.43km
$
$4,000
- 4 bath
- 4 bed
- 2500 sqft
46 Wainwright Drive, Brampton, Ontario • L7A 4Y6 • Northwest Brampton
$
$3,000
- 3 bath
- 3 bed
- 1500 sqft
8 Frontenac Crescent, Brampton, Ontario • L7A 3M7 • Fletcher's Meadow













