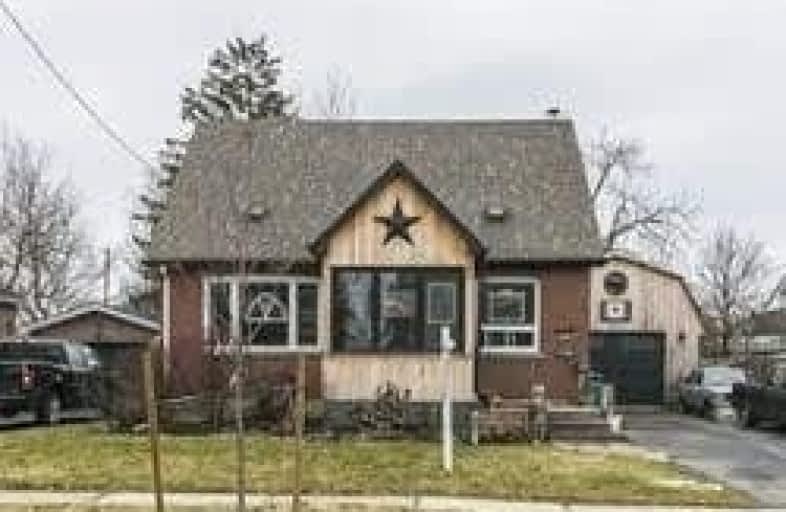
St Mary Elementary School
Elementary: Catholic
0.82 km
McHugh Public School
Elementary: Public
0.36 km
Bishop Francis Allen Catholic School
Elementary: Catholic
1.47 km
Sir Winston Churchill Public School
Elementary: Public
1.55 km
Centennial Senior Public School
Elementary: Public
0.81 km
Ridgeview Public School
Elementary: Public
0.49 km
Peel Alternative North
Secondary: Public
2.06 km
Archbishop Romero Catholic Secondary School
Secondary: Catholic
1.14 km
St Augustine Secondary School
Secondary: Catholic
2.15 km
Central Peel Secondary School
Secondary: Public
2.48 km
Cardinal Leger Secondary School
Secondary: Catholic
0.99 km
Brampton Centennial Secondary School
Secondary: Public
1.31 km
$
$799,000
- 2 bath
- 3 bed
- 1500 sqft
14 Nancy McCredie Drive, Brampton, Ontario • L6X 2N5 • Brampton West














