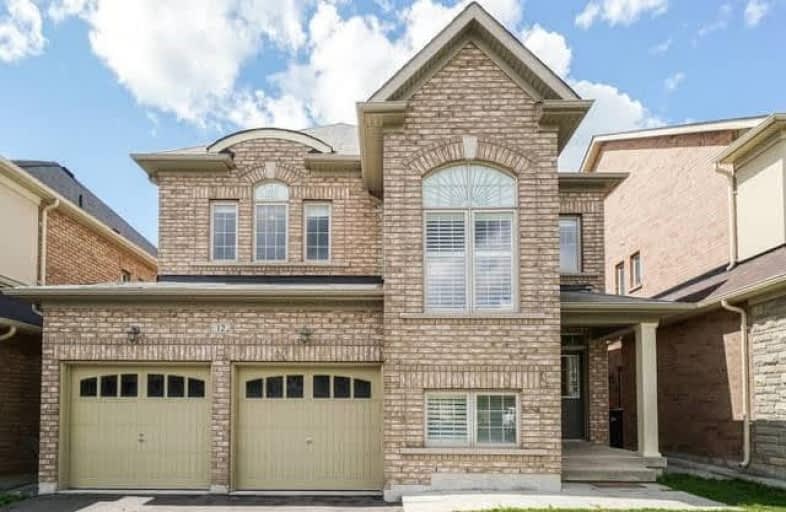
McClure PS (Elementary)
Elementary: Public
1.45 km
Springbrook P.S. (Elementary)
Elementary: Public
1.08 km
St. Jean-Marie Vianney Catholic Elementary School
Elementary: Catholic
0.72 km
Lorenville P.S. (Elementary)
Elementary: Public
0.32 km
James Potter Public School
Elementary: Public
0.77 km
Ingleborough (Elementary)
Elementary: Public
0.68 km
Jean Augustine Secondary School
Secondary: Public
1.50 km
Parkholme School
Secondary: Public
4.31 km
St. Roch Catholic Secondary School
Secondary: Catholic
0.77 km
Fletcher's Meadow Secondary School
Secondary: Public
4.00 km
David Suzuki Secondary School
Secondary: Public
1.79 km
St Edmund Campion Secondary School
Secondary: Catholic
3.71 km
$
$1,395,000
- 4 bath
- 5 bed
- 2500 sqft
16 Brydon Crescent, Brampton, Ontario • L6X 3H3 • Northwood Park
$
$1,399,000
- 3 bath
- 5 bed
- 2500 sqft
23 Chestnut Avenue, Brampton, Ontario • L6X 2A6 • Northwood Park






