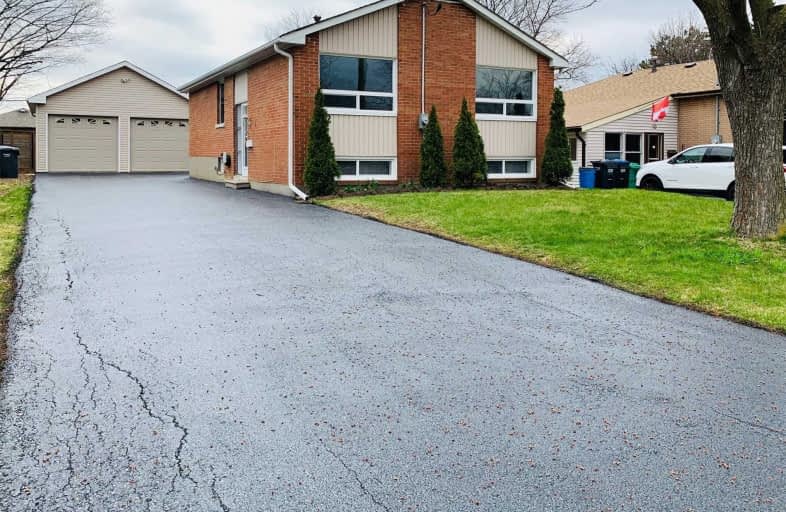
Helen Wilson Public School
Elementary: Public
0.36 km
St Mary Elementary School
Elementary: Catholic
0.85 km
Parkway Public School
Elementary: Public
0.62 km
Sir Winston Churchill Public School
Elementary: Public
1.10 km
St Francis Xavier Elementary School
Elementary: Catholic
0.81 km
Centennial Senior Public School
Elementary: Public
0.83 km
Peel Alternative North
Secondary: Public
1.07 km
Archbishop Romero Catholic Secondary School
Secondary: Catholic
1.46 km
Peel Alternative North ISR
Secondary: Public
1.11 km
Central Peel Secondary School
Secondary: Public
2.18 km
Cardinal Leger Secondary School
Secondary: Catholic
0.66 km
Brampton Centennial Secondary School
Secondary: Public
1.43 km













