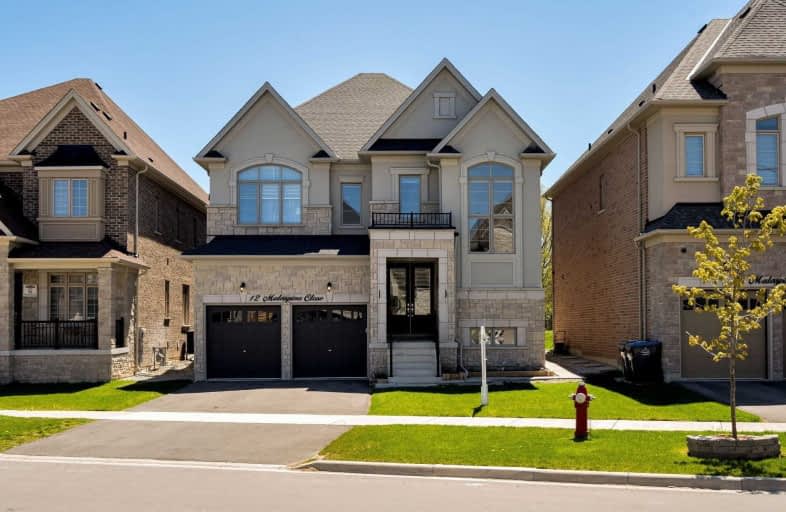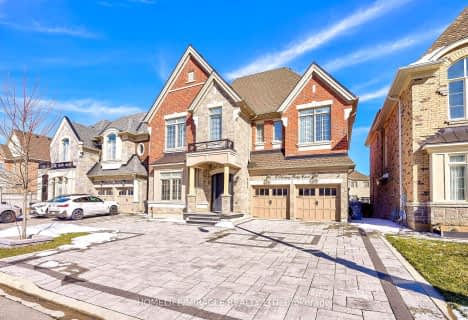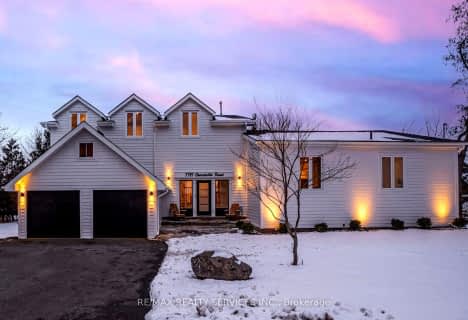
St. Alphonsa Catholic Elementary School
Elementary: Catholic
1.49 km
Whaley's Corners Public School
Elementary: Public
0.70 km
École élémentaire Jeunes sans frontières
Elementary: Public
2.09 km
Huttonville Public School
Elementary: Public
2.64 km
Eldorado P.S. (Elementary)
Elementary: Public
1.00 km
Churchville P.S. Elementary School
Elementary: Public
3.41 km
École secondaire Jeunes sans frontières
Secondary: Public
2.09 km
ÉSC Sainte-Famille
Secondary: Catholic
3.21 km
St Augustine Secondary School
Secondary: Catholic
3.96 km
St. Roch Catholic Secondary School
Secondary: Catholic
5.45 km
Our Lady of Mount Carmel Secondary School
Secondary: Catholic
5.77 km
David Suzuki Secondary School
Secondary: Public
4.89 km
$
$2,498,000
- 8 bath
- 5 bed
- 3500 sqft
6 Hickory Ridge Court, Brampton, Ontario • L6Y 3A7 • Credit Valley







