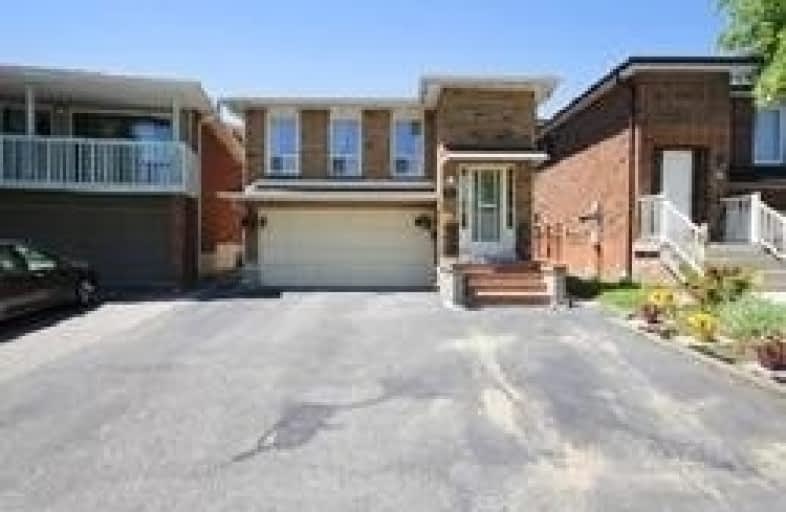
St Agnes Separate School
Elementary: Catholic
0.55 km
Esker Lake Public School
Elementary: Public
1.06 km
St Leonard School
Elementary: Catholic
0.43 km
Conestoga Public School
Elementary: Public
1.20 km
Robert H Lagerquist Senior Public School
Elementary: Public
0.98 km
Terry Fox Public School
Elementary: Public
0.74 km
Harold M. Brathwaite Secondary School
Secondary: Public
2.00 km
Heart Lake Secondary School
Secondary: Public
1.04 km
North Park Secondary School
Secondary: Public
3.17 km
Notre Dame Catholic Secondary School
Secondary: Catholic
0.96 km
Louise Arbour Secondary School
Secondary: Public
4.06 km
St Marguerite d'Youville Secondary School
Secondary: Catholic
3.05 km
