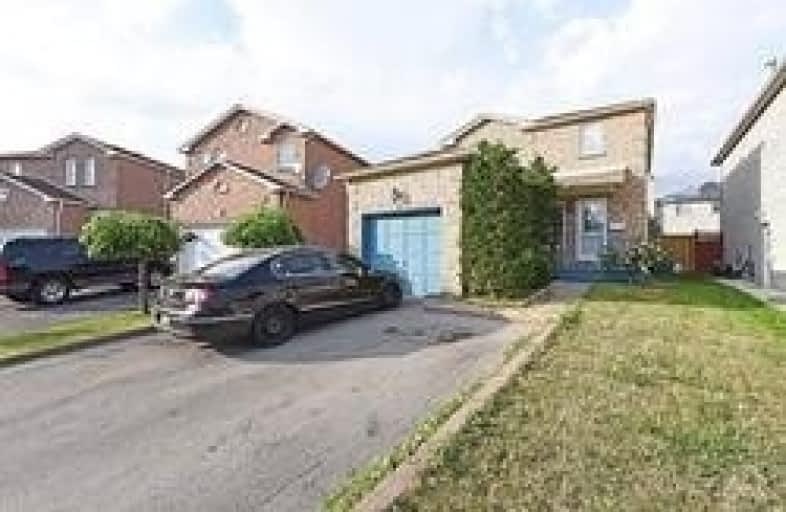
St Brigid School
Elementary: Catholic
0.76 km
Ray Lawson
Elementary: Public
1.31 km
Morton Way Public School
Elementary: Public
0.41 km
Hickory Wood Public School
Elementary: Public
1.12 km
Copeland Public School
Elementary: Public
0.99 km
Roberta Bondar Public School
Elementary: Public
1.42 km
Peel Alternative North
Secondary: Public
3.34 km
École secondaire Jeunes sans frontières
Secondary: Public
3.27 km
Peel Alternative North ISR
Secondary: Public
3.38 km
St Augustine Secondary School
Secondary: Catholic
1.09 km
Cardinal Leger Secondary School
Secondary: Catholic
3.45 km
Brampton Centennial Secondary School
Secondary: Public
1.58 km




