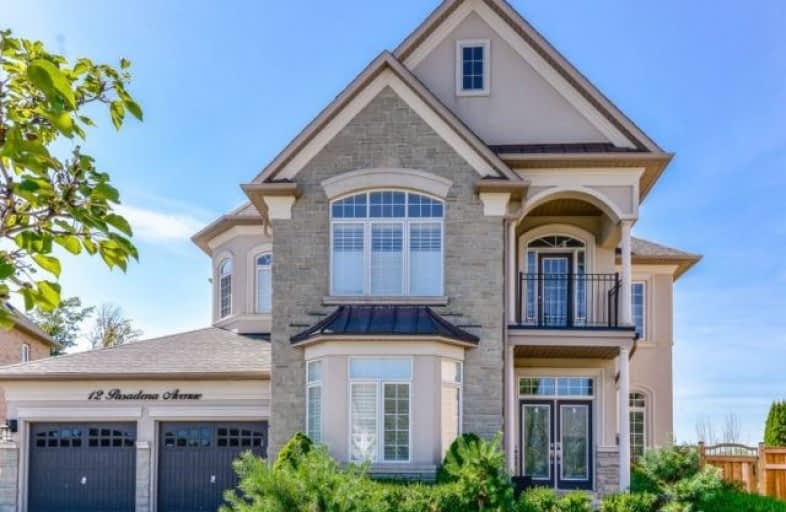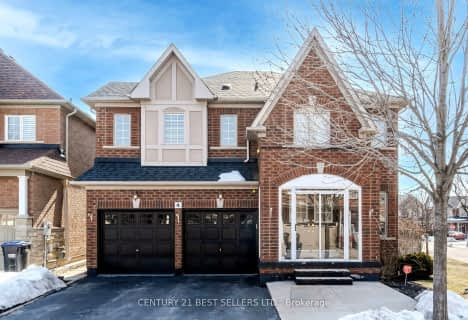
Father Francis McSpiritt Catholic Elementary School
Elementary: Catholic
1.85 km
Thorndale Public School
Elementary: Public
1.51 km
St. André Bessette Catholic Elementary School
Elementary: Catholic
0.41 km
Calderstone Middle Middle School
Elementary: Public
1.33 km
Claireville Public School
Elementary: Public
0.53 km
Walnut Grove P.S. (Elementary)
Elementary: Public
1.89 km
Holy Name of Mary Secondary School
Secondary: Catholic
5.08 km
Ascension of Our Lord Secondary School
Secondary: Catholic
5.41 km
Lincoln M. Alexander Secondary School
Secondary: Public
5.75 km
Cardinal Ambrozic Catholic Secondary School
Secondary: Catholic
2.14 km
Castlebrooke SS Secondary School
Secondary: Public
1.69 km
St Thomas Aquinas Secondary School
Secondary: Catholic
4.33 km
$X,XXX,XXX
- — bath
- — bed
- — sqft
33 Slipneedle Street North, Brampton, Ontario • L6S 6L5 • Gore Industrial North














