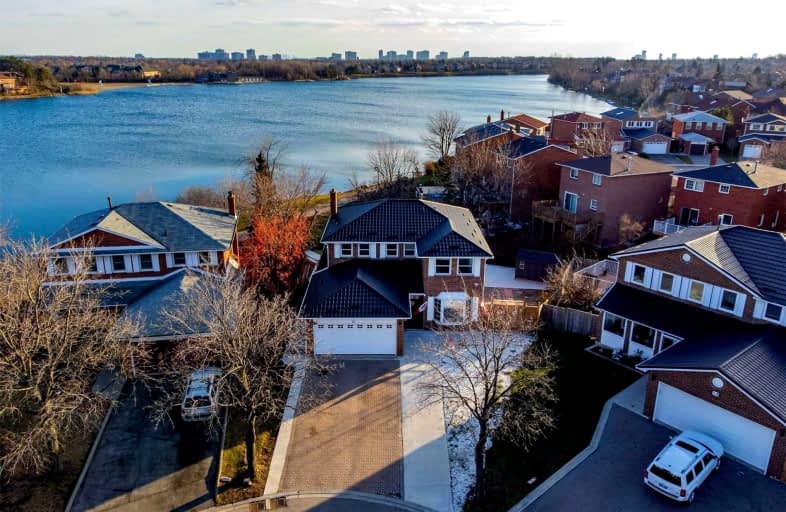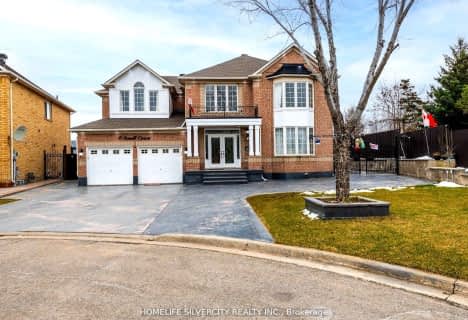
Jefferson Public School
Elementary: PublicSt John Bosco School
Elementary: CatholicFather Clair Tipping School
Elementary: CatholicGood Shepherd Catholic Elementary School
Elementary: CatholicRobert J Lee Public School
Elementary: PublicLarkspur Public School
Elementary: PublicJudith Nyman Secondary School
Secondary: PublicHoly Name of Mary Secondary School
Secondary: CatholicChinguacousy Secondary School
Secondary: PublicSandalwood Heights Secondary School
Secondary: PublicLouise Arbour Secondary School
Secondary: PublicSt Thomas Aquinas Secondary School
Secondary: Catholic- 5 bath
- 4 bed
- 3000 sqft
22 Mountainberry Road, Brampton, Ontario • L6R 1J2 • Sandringham-Wellington
- 6 bath
- 4 bed
- 3000 sqft
18 Bobcat Street, Brampton, Ontario • L6R 1C9 • Sandringham-Wellington
- 6 bath
- 4 bed
- 2500 sqft
85 Cookview Drive, Brampton, Ontario • L6R 3V1 • Sandringham-Wellington
- 6 bath
- 4 bed
- 3000 sqft
6 Small Court, Brampton, Ontario • L6P 1E3 • Vales of Castlemore










