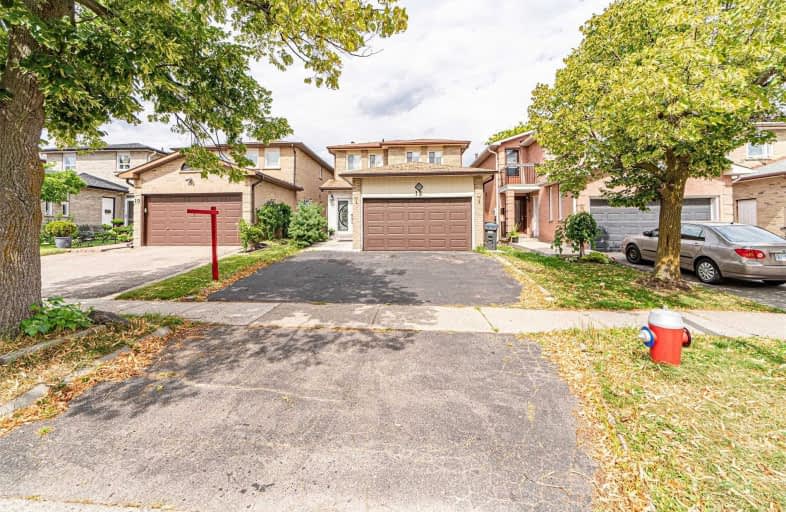
Bishop Francis Allen Catholic School
Elementary: Catholic
0.11 km
Parkway Public School
Elementary: Public
1.33 km
St Francis Xavier Elementary School
Elementary: Catholic
1.13 km
Morton Way Public School
Elementary: Public
1.12 km
Centennial Senior Public School
Elementary: Public
0.84 km
Ridgeview Public School
Elementary: Public
1.17 km
Peel Alternative North
Secondary: Public
1.83 km
Archbishop Romero Catholic Secondary School
Secondary: Catholic
2.65 km
Peel Alternative North ISR
Secondary: Public
1.87 km
St Augustine Secondary School
Secondary: Catholic
1.78 km
Cardinal Leger Secondary School
Secondary: Catholic
2.10 km
Brampton Centennial Secondary School
Secondary: Public
0.29 km














