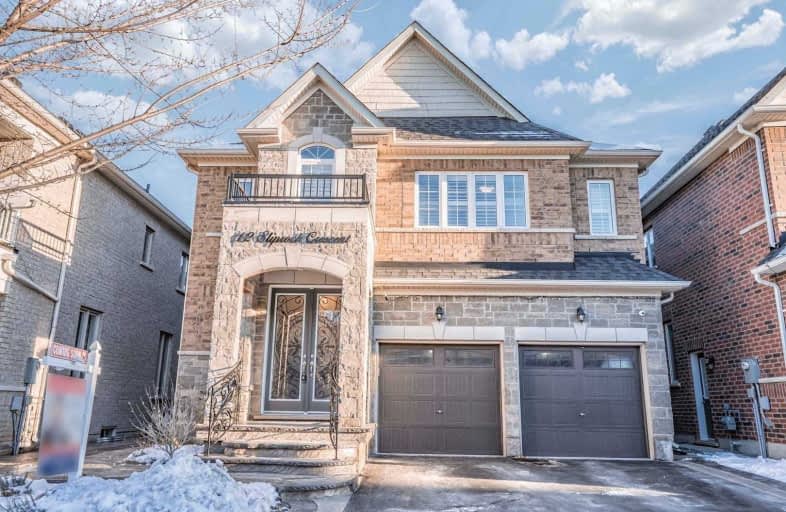
Our Lady of Peace School
Elementary: Catholic
1.76 km
St Monica Elementary School
Elementary: Catholic
0.83 km
Northwood Public School
Elementary: Public
1.77 km
Queen Street Public School
Elementary: Public
1.33 km
Sir William Gage Middle School
Elementary: Public
1.49 km
Churchville P.S. Elementary School
Elementary: Public
0.32 km
Archbishop Romero Catholic Secondary School
Secondary: Catholic
3.40 km
St Augustine Secondary School
Secondary: Catholic
1.09 km
Cardinal Leger Secondary School
Secondary: Catholic
3.58 km
Brampton Centennial Secondary School
Secondary: Public
2.56 km
St. Roch Catholic Secondary School
Secondary: Catholic
2.75 km
David Suzuki Secondary School
Secondary: Public
1.38 km
$
$1,395,000
- 4 bath
- 5 bed
- 2500 sqft
16 Brydon Crescent, Brampton, Ontario • L6X 3H3 • Northwood Park
$
$1,399,000
- 3 bath
- 5 bed
- 2500 sqft
23 Chestnut Avenue, Brampton, Ontario • L6X 2A6 • Northwood Park








